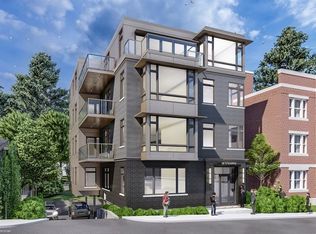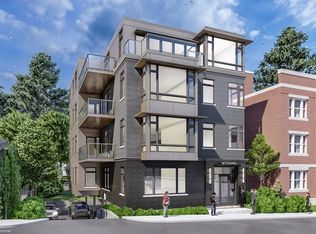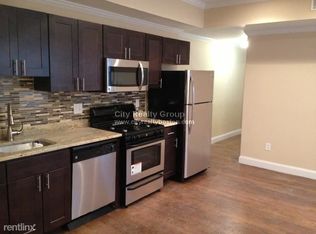Sold for $2,650,000
$2,650,000
50 Stearns Rd #2, Brookline, MA 02446
3beds
1,870sqft
Condominium
Built in 2022
-- sqft lot
$2,582,400 Zestimate®
$1,417/sqft
$6,631 Estimated rent
Home value
$2,582,400
$2.35M - $2.84M
$6,631/mo
Zestimate® history
Loading...
Owner options
Explore your selling options
What's special
Welcome to The Lola. Embrace luxurious, new construction and one-story living in ultra-desirable Coolidge Corner. Located just steps from the heart of it all, including Brookline's best dining, shopping and public transportation. This unit’s layout is one of two units offering the largest available interior square footage in this development, highlighted by two balconies and large windows that pour light into this southern facing home. Architect-designed open floor plan features a chef's kitchen with marble waterfall island that leads to a stunning fireplaced living room and dining area with floor-to-ceiling windows. The primary bedroom has a walk-in closet and an en-suite bath with a spa-quality shower and soaking tub. The unit also offers two more generously sized bedrooms and a separate space ideal for home office or guest area. Rare free-standing building with windows on all sides. Direct access elevator to unit. Includes two parking spaces, intercom system, and bicycle storage.
Zillow last checked: 8 hours ago
Listing updated: May 25, 2023 at 01:22pm
Listed by:
Todd Glaskin 617-843-5685,
Coldwell Banker Realty - Newton 617-969-2447,
Gregg M. Leppo 781-330-0592
Bought with:
Park Hou Group
Splice Realty
Source: MLS PIN,MLS#: 72912837
Facts & features
Interior
Bedrooms & bathrooms
- Bedrooms: 3
- Bathrooms: 3
- Full bathrooms: 2
- 1/2 bathrooms: 1
Primary bedroom
- Features: Walk-In Closet(s), Balcony / Deck
- Level: Second
Bedroom 2
- Level: Second
Bedroom 3
- Level: Second
Bedroom 5
- Features: Bathroom - Half
Primary bathroom
- Features: Yes
Bathroom 1
- Features: Bathroom - Full
- Level: Second
Bathroom 2
- Level: Second
Bathroom 3
- Features: Bathroom - Half
- Level: Second
Dining room
- Level: Second
Kitchen
- Features: Dining Area, Pantry, Kitchen Island, Wine Chiller, Lighting - Pendant, Lighting - Overhead
- Level: Second
Living room
- Level: Second
Heating
- Central, Natural Gas
Cooling
- Central Air
Appliances
- Included: Oven, Dishwasher, Microwave, Range, Refrigerator, Freezer
- Laundry: Washer Hookup, Second Floor, In Unit
Features
- Flooring: Wood, Tile
- Basement: None
- Number of fireplaces: 1
- Fireplace features: Living Room
- Common walls with other units/homes: 2+ Common Walls
Interior area
- Total structure area: 1,870
- Total interior livable area: 1,870 sqft
Property
Parking
- Total spaces: 2
- Parking features: Off Street, Exclusive Parking
- Uncovered spaces: 2
Features
- Patio & porch: Deck - Roof
- Exterior features: Deck - Roof, Balcony
Details
- Parcel number: 34536
- Zoning: M-1.5
- Other equipment: Intercom
Construction
Type & style
- Home type: Condo
- Property subtype: Condominium
- Attached to another structure: Yes
Condition
- Year built: 2022
Utilities & green energy
- Sewer: Public Sewer
- Water: Public
- Utilities for property: for Gas Range
Community & neighborhood
Security
- Security features: Security System
Community
- Community features: Public Transportation, Shopping, Park, Walk/Jog Trails, Medical Facility, Public School, T-Station, University
Location
- Region: Brookline
HOA & financial
HOA
- HOA fee: $559 monthly
- Amenities included: Elevator(s)
- Services included: Insurance, Maintenance Structure, Maintenance Grounds, Reserve Funds
Price history
| Date | Event | Price |
|---|---|---|
| 5/19/2023 | Sold | $2,650,000$1,417/sqft |
Source: MLS PIN #72912837 Report a problem | ||
| 6/3/2022 | Listing removed | -- |
Source: MLS PIN #72912837 Report a problem | ||
| 10/27/2021 | Contingent | $2,650,000$1,417/sqft |
Source: MLS PIN #72912837 Report a problem | ||
| 10/26/2021 | Listed for sale | $2,650,000$1,417/sqft |
Source: MLS PIN #72912837 Report a problem | ||
| 10/18/2019 | Listing removed | $3,600$2/sqft |
Source: Zillow Rental Manager Report a problem | ||
Public tax history
| Year | Property taxes | Tax assessment |
|---|---|---|
| 2025 | $25,228 | $2,556,000 |
Find assessor info on the county website
Neighborhood: 02446
Nearby schools
GreatSchools rating
- 9/10Lawrence SchoolGrades: K-8Distance: 0.2 mi
- 9/10Brookline High SchoolGrades: 9-12Distance: 0.7 mi
- 9/10Pierce SchoolGrades: K-8Distance: 0.4 mi
Schools provided by the listing agent
- High: Brookline High
Source: MLS PIN. This data may not be complete. We recommend contacting the local school district to confirm school assignments for this home.
Get a cash offer in 3 minutes
Find out how much your home could sell for in as little as 3 minutes with a no-obligation cash offer.
Estimated market value$2,582,400
Get a cash offer in 3 minutes
Find out how much your home could sell for in as little as 3 minutes with a no-obligation cash offer.
Estimated market value
$2,582,400


