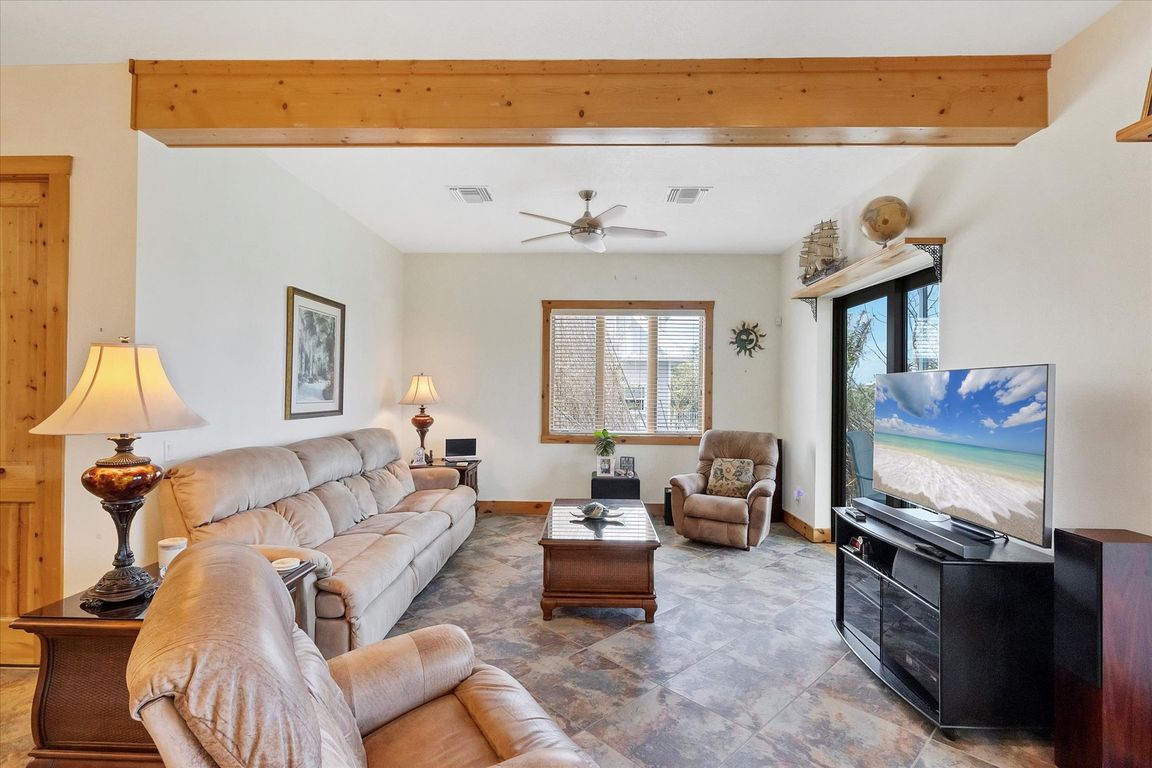
For salePrice cut: $51K (7/11)
$1,699,000
4beds
2,925sqft
50 Tarpon Way, Placida, FL 33946
4beds
2,925sqft
Single family residence
Built in 2010
10,000 sqft
2 Attached garage spaces
$581 price/sqft
What's special
Large screened lanaiUnscreened lanai overlooking waterwayGourmet kitchenWet barLarge kitchen islandWater closet
This nearly 3,000 square foot Palm Island home was designed for a large family and plenty of welcome room for guests. There are four bedrooms all with private baths, and an additional half bath. Ideally situated on one of the widest and deepest canals with no bridges and direct ...
- 156 days
- on Zillow |
- 276 |
- 9 |
Source: Stellar MLS,MLS#: D6141355 Originating MLS: Englewood
Originating MLS: Englewood
Travel times
Living Room
Kitchen
Primary Bedroom
Zillow last checked: 7 hours ago
Listing updated: July 11, 2025 at 09:58am
Listing Provided by:
Kevin Mackin 941-473-7750,
MICHAEL SAUNDERS & COMPANY 941-473-7750
Source: Stellar MLS,MLS#: D6141355 Originating MLS: Englewood
Originating MLS: Englewood

Facts & features
Interior
Bedrooms & bathrooms
- Bedrooms: 4
- Bathrooms: 5
- Full bathrooms: 4
- 1/2 bathrooms: 1
Rooms
- Room types: Attic, Bonus Room
Primary bedroom
- Features: Walk-In Closet(s)
- Level: Second
- Area: 225 Square Feet
- Dimensions: 15x15
Bedroom 2
- Features: Built-in Closet
- Level: Third
- Area: 180 Square Feet
- Dimensions: 12x15
Bedroom 3
- Features: Built-in Closet
- Level: Third
- Area: 192 Square Feet
- Dimensions: 12x16
Bedroom 4
- Features: Built-in Closet
- Level: Third
- Area: 192 Square Feet
- Dimensions: 12x16
Balcony porch lanai
- Level: Second
- Area: 360 Square Feet
- Dimensions: 36x10
Dining room
- Level: Second
- Area: 120 Square Feet
- Dimensions: 12x10
Kitchen
- Level: Second
- Area: 120 Square Feet
- Dimensions: 12x10
Living room
- Level: Second
- Area: 360 Square Feet
- Dimensions: 15x24
Office
- Level: Third
- Area: 48 Square Feet
- Dimensions: 6x8
Heating
- Central, Electric, Exhaust Fan
Cooling
- Central Air
Appliances
- Included: Oven, Convection Oven, Cooktop, Dishwasher, Disposal, Microwave, Refrigerator
- Laundry: Electric Dryer Hookup, Laundry Room, Washer Hookup
Features
- Built-in Features, Ceiling Fan(s), Elevator, Kitchen/Family Room Combo, Open Floorplan, Primary Bedroom Main Floor, Solid Wood Cabinets, Split Bedroom, Stone Counters, Thermostat, Vaulted Ceiling(s), Walk-In Closet(s)
- Flooring: Carpet, Porcelain Tile
- Doors: French Doors, Outdoor Shower, Sliding Doors
- Windows: Blinds, Window Treatments
- Has fireplace: No
Interior area
- Total structure area: 3,828
- Total interior livable area: 2,925 sqft
Video & virtual tour
Property
Parking
- Total spaces: 2
- Parking features: Covered, Garage Door Opener, Golf Cart Parking, Ground Level, Guest, Open
- Attached garage spaces: 2
- Has uncovered spaces: Yes
- Details: Garage Dimensions: 23x26
Features
- Levels: Three Or More
- Stories: 3
- Exterior features: Balcony, Lighting, Outdoor Shower, Rain Gutters, Storage
- Has private pool: Yes
- Pool features: Gunite, In Ground, Pool Sweep, Salt Water
- Has spa: Yes
- Spa features: In Ground
- Fencing: Wood
- Has view: Yes
- View description: Bay/Harbor - Full
- Has water view: Yes
- Water view: Bay/Harbor - Full
- Waterfront features: Bay/Harbor, Brackish Canal Access, Gulf/Ocean Access, Intracoastal Waterway Access, Lift, Sailboat Water
Lot
- Size: 10,000 Square Feet
- Dimensions: 80 x 125
Details
- Parcel number: 412028352006
- Zoning: BBI
- Special conditions: None
Construction
Type & style
- Home type: SingleFamily
- Architectural style: Coastal,Custom
- Property subtype: Single Family Residence
Materials
- HardiPlank Type, Wood Frame
- Foundation: Raised
- Roof: Metal
Condition
- New construction: No
- Year built: 2010
Utilities & green energy
- Sewer: Aerobic Septic
- Water: Public
- Utilities for property: BB/HS Internet Available, Cable Available, Electricity Available, Electricity Connected, Fire Hydrant, Propane, Underground Utilities, Water Available, Water Connected
Community & HOA
Community
- Subdivision: PALM ISLAND ESTATES
HOA
- Has HOA: No
- Pet fee: $0 monthly
Location
- Region: Placida
Financial & listing details
- Price per square foot: $581/sqft
- Tax assessed value: $1,498,641
- Annual tax amount: $16,860
- Date on market: 3/17/2025
- Ownership: Fee Simple
- Total actual rent: 0
- Electric utility on property: Yes
- Road surface type: Other