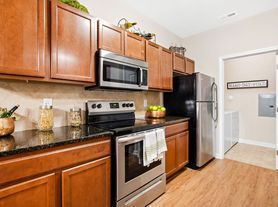?Perfect Rental Home for a Family! The home is only 2 years old! There are 3 bedrooms and 2 full bathrooms in just over 1,400 square feet of living space. This ranch style home has an open concept, with a spacious living room, a dining room breakfast nook and breakfast bar area. The kitchen is in the heart of the home and features lots of countertop space, newer appliances, cabinet storage and an island. There is a utility room that comes with a washer and dryer for the tenants to use (they won't be repaired or replaced). The primary en-suite is off of the kitchen and features dual sinks, a stand-alone shower, separate soaking tub, water closet, and an oversized walk-in closet. Across the home lies the two other bedrooms and full bathroom which provides plenty of privacy. The home features a 2-car attached garage and has a nice sized yard. The HOA is $480 a year and would be charged with the first month's rent. The HOA bylaws and regulations will be provided to tenants to review before signing a lease and must be adhered too. Pets and smoking are prohibited in the home or on the property. The home is owner occupied. Don't wait; schedule a tour today!
House for rent
$1,900/mo
50 Terrier Ct, Lumber Bridge, NC 28357
3beds
1,411sqft
Price may not include required fees and charges.
Singlefamily
Available Mon Dec 1 2025
No pets
-- A/C
Dryer hookup laundry
Attached garage parking
Heat pump
What's special
Stand-alone showerBreakfast bar areaBreakfast nookNice sized yardOversized walk-in closetSeparate soaking tubOpen concept
- --
- on Zillow |
- --
- views |
- --
- saves |
Travel times
Looking to buy when your lease ends?
Consider a first-time homebuyer savings account designed to grow your down payment with up to a 6% match & a competitive APY.
Facts & features
Interior
Bedrooms & bathrooms
- Bedrooms: 3
- Bathrooms: 2
- Full bathrooms: 2
Rooms
- Room types: Dining Room
Heating
- Heat Pump
Appliances
- Included: Dishwasher, Dryer, Microwave, Range, Refrigerator, Washer
- Laundry: Dryer Hookup, In Unit, Washer Hookup
Features
- Bath in Primary Bedroom, Breakfast Area, Breakfast Bar, Cathedral Ceiling(s), Double Vanity, Eat-in Kitchen, Entrance Foyer, Garden Tub/Roman Tub, Kitchen Island, Open Floorplan, Pantry, Primary Downstairs, Recessed Lighting, Separate Shower, Separate/Formal Dining Room, Storage, Tub Shower, Unfurnished, Vaulted Ceiling(s), Walk In Closet, Walk-In Closet(s), Water Closet(s)
- Flooring: Carpet
Interior area
- Total interior livable area: 1,411 sqft
Property
Parking
- Parking features: Attached, Garage, Covered
- Has attached garage: Yes
- Details: Contact manager
Features
- Patio & porch: Porch
- Exterior features: 1/4 to 1/2 Acre Lot, Architecture Style: Ranch Rambler, Attached, Bath in Primary Bedroom, Breakfast Area, Breakfast Bar, Cathedral Ceiling(s), Cleared, Corner Lot, Cul-De-Sac, Double Vanity, Dryer Hookup, Eat-in Kitchen, Electric Water Heater, Entrance Foyer, Front Porch, Garage, Garden, Garden Tub/Roman Tub, In Unit, Kitchen Island, Level, Lot Features: 1/4 to 1/2 Acre Lot, Cleared, Cul-De-Sac, Level, Open Floorplan, Pantry, Pets - No, Porch, Primary Downstairs, Recessed Lighting, Separate Shower, Separate/Formal Dining Room, Smoke Detector(s), Spell Estates Hoa, Storage, Street Lights, Tub Shower, Unfurnished, Vaulted Ceiling(s), Walk In Closet, Walk-In Closet(s), Washer Hookup, Water Closet(s)
Details
- Parcel number: 13040101250
Construction
Type & style
- Home type: SingleFamily
- Architectural style: RanchRambler
- Property subtype: SingleFamily
Condition
- Year built: 2023
Community & HOA
Location
- Region: Lumber Bridge
Financial & listing details
- Lease term: Contact For Details
Price history
| Date | Event | Price |
|---|---|---|
| 11/4/2025 | Listed for rent | $1,900$1/sqft |
Source: LPRMLS #752757 | ||
| 5/24/2023 | Sold | $252,900$179/sqft |
Source: | ||
| 3/23/2023 | Pending sale | $252,900$179/sqft |
Source: | ||
| 3/8/2023 | Listed for sale | $252,900$179/sqft |
Source: | ||
