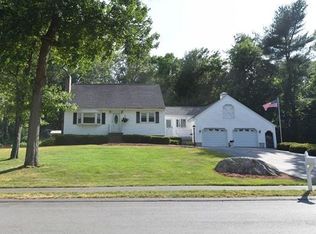This is the home you have been waiting for! A tastefully updated split-level floor plan perfect for entertaining! Fresh and new both inside and out - New walkway with granite steps, New front door with side panel, and a Newly tiled entry. Beautiful kitchen skillfully designed with new cabinetry, lighting, quartz countertops, an oversized island with built-in beverage cooler, stainless steel appliances with mounted pot filler at the stove, and expanded doorway leading to the sun-filled dining room. The refinished hardwood flooring and neutral color palette throughout the main floor create a warm flow. Both bathrooms have been nicely remodeled. The 1/2 bath was expanded to include a main floor laundry area. Large finished basement is open and bright with a brick fireplace, recessed lighting, tile flooring, and a newly installed mini-split system. Enjoy gathering on the recently completed Trex deck w/Azek railings & fenced in backyard! New A/C and Heating System. Ready for offers!
This property is off market, which means it's not currently listed for sale or rent on Zillow. This may be different from what's available on other websites or public sources.
