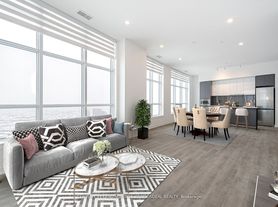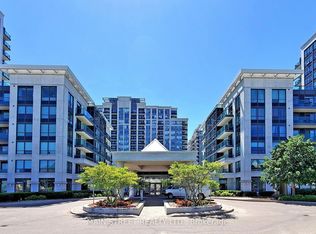Promenade Park Towers offers 24/7 concierge service, sleek amenity spaces, and a lush outdoor green roof terrace. Stay active in the light-filled gym and yoga studio, or unwind in the party room, private dining room, or billiards/media lounge. Families and pets are welcome with a children's play area and convenient pet wash. Additional perks include a cyber lounge, study lounge, golf simulator, and more, all designed to balance work, play, and relaxation without leaving home. Ground floor Amenities: Party Room, Private Dining Room & Kitchen, Billiards Room, Media & Game Room, Cyber Lounge, Golf Simulator, Study Lounge, Self-Serve Parcel Room, Pet Wash and Lobby Reception. 2nd Floor Amenities: Dog Run Area, Outdoor Green Roof Terrace (Seasonal), Pet Wash, Children's Play Area, Sports Lounge, Private Dining Room, Cards Room, Exercise Room & Yoga Studio and Guest Suite.The apartment is a spacious 2-bedroom, 2-bathroom unit featuring a practical open-concept layout with all laminate flooring - no carpet. The modern kitchen is equipped with stainless steel appliances and a quartz countertop, perfect for everyday living and entertaining. Enjoy abright southwest view from the 8th floor, offering plenty of natural light. Unit includes one underground parking space.
IDX information is provided exclusively for consumers' personal, non-commercial use, that it may not be used for any purpose other than to identify prospective properties consumers may be interested in purchasing, and that data is deemed reliable but is not guaranteed accurate by the MLS .
Apartment for rent
C$2,600/mo
50 Upper Mall Way #B802, Vaughan, ON L4J 0L8
2beds
Price may not include required fees and charges.
Apartment
Available now
Air conditioner, central air
Ensuite laundry
1 Parking space parking
Natural gas, forced air
What's special
- 2 days |
- -- |
- -- |
Travel times
Looking to buy when your lease ends?
Consider a first-time homebuyer savings account designed to grow your down payment with up to a 6% match & a competitive APY.
Facts & features
Interior
Bedrooms & bathrooms
- Bedrooms: 2
- Bathrooms: 2
- Full bathrooms: 2
Heating
- Natural Gas, Forced Air
Cooling
- Air Conditioner, Central Air
Appliances
- Laundry: Ensuite
Features
- Elevator, Primary Bedroom - Main Floor
Property
Parking
- Total spaces: 1
- Details: Contact manager
Features
- Exterior features: Contact manager
Construction
Type & style
- Home type: Apartment
- Property subtype: Apartment
Community & HOA
Location
- Region: Vaughan
Financial & listing details
- Lease term: Contact For Details
Price history
Price history is unavailable.
Neighborhood: Thornhill
There are 6 available units in this apartment building

