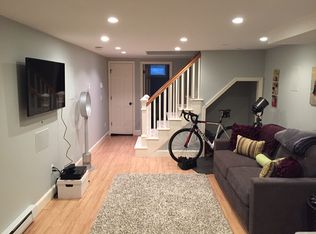Sold for $2,280,000
$2,280,000
50 Upson Rd, Wellesley, MA 02482
4beds
3,524sqft
Single Family Residence
Built in 2013
9,776 Square Feet Lot
$2,305,000 Zestimate®
$647/sqft
$7,673 Estimated rent
Home value
$2,305,000
$2.14M - $2.49M
$7,673/mo
Zestimate® history
Loading...
Owner options
Explore your selling options
What's special
Nestled in Wellesley’s most upbeat neighborhood, this architect built residence offers elegant lifestyle within a vibrant community. Upon entry the flow of natural light, flawless floor plan, & master craftsmanship provides a seamless blend of comfort & practicality. 1st floor incl. a spacious living room w/ box beam ceilings, holiday sized formal dining room, stunning gourmet eat-in kitchen w/ large granite island, fine white cabinetry, pantry & top tier appliances. The family great room w/ gas fireplace and massive windows connects to a serene outdoor patio. A 1st floor office & associated 1/2 bath offers flex options for usage. Upstairs encounter a stunning primary ensuite w/ dual walk in closets & all marble bath w/ luxurious soaking tub & oversized walk in shower plus 3 more sizable bedrooms w/ 2 full baths + laundry room on this level. Large well engineered basement w/ high ceilings provides significant storage & expansion options. Meticulous landscaping and lush grounds. Turnkey
Zillow last checked: 8 hours ago
Listing updated: December 03, 2025 at 08:44am
Listed by:
The Shulkin Wilk Group 617-463-9816,
Compass 781-365-9954
Bought with:
Donna Fessler
Berkshire Hathaway HomeServices Town and Country Real Estate
Source: MLS PIN,MLS#: 73429146
Facts & features
Interior
Bedrooms & bathrooms
- Bedrooms: 4
- Bathrooms: 4
- Full bathrooms: 3
- 1/2 bathrooms: 1
- Main level bathrooms: 1
Primary bedroom
- Features: Bathroom - Full, Walk-In Closet(s), Closet/Cabinets - Custom Built, Flooring - Hardwood, Recessed Lighting
- Level: Second
- Area: 285
- Dimensions: 15 x 19
Bedroom 2
- Features: Bathroom - Full, Bathroom - Double Vanity/Sink, Closet/Cabinets - Custom Built, Flooring - Hardwood
- Level: Second
- Area: 208
- Dimensions: 13 x 16
Bedroom 3
- Features: Bathroom - Full, Bathroom - Double Vanity/Sink, Closet/Cabinets - Custom Built, Flooring - Hardwood
- Level: Second
- Area: 156
- Dimensions: 13 x 12
Bedroom 4
- Features: Closet/Cabinets - Custom Built, Flooring - Hardwood
- Level: Second
- Area: 156
- Dimensions: 13 x 12
Primary bathroom
- Features: Yes
Bathroom 1
- Features: Bathroom - Half, Flooring - Stone/Ceramic Tile
- Level: Main,First
- Area: 20
- Dimensions: 4 x 5
Bathroom 2
- Features: Bathroom - Full, Bathroom - Double Vanity/Sink, Flooring - Stone/Ceramic Tile
- Level: Second
- Area: 117
- Dimensions: 9 x 13
Bathroom 3
- Features: Bathroom - Full, Bathroom - Double Vanity/Sink, Flooring - Stone/Ceramic Tile
- Level: Second
- Area: 110
- Dimensions: 10 x 11
Dining room
- Features: Flooring - Hardwood, Lighting - Pendant
- Level: Main,First
- Area: 180
- Dimensions: 15 x 12
Family room
- Features: Flooring - Hardwood, Open Floorplan, Recessed Lighting, Slider
- Level: Main,First
- Area: 340
- Dimensions: 17 x 20
Kitchen
- Features: Flooring - Hardwood, Dining Area, Pantry, Kitchen Island, Open Floorplan, Recessed Lighting
- Level: Main,First
- Area: 240
- Dimensions: 15 x 16
Living room
- Features: Coffered Ceiling(s), Flooring - Hardwood, Open Floorplan, Recessed Lighting
- Level: Main,First
- Area: 180
- Dimensions: 15 x 12
Office
- Features: Bathroom - Half, Closet, Lighting - Pendant
- Level: Main
- Area: 99
- Dimensions: 11 x 9
Heating
- Forced Air, Propane
Cooling
- Central Air
Appliances
- Included: Range, Oven, Dishwasher, Refrigerator
- Laundry: Flooring - Stone/Ceramic Tile, Sink, Second Floor, Electric Dryer Hookup, Washer Hookup
Features
- Bathroom - Half, Closet, Lighting - Pendant, Home Office
- Flooring: Tile, Hardwood
- Basement: Full
- Number of fireplaces: 1
- Fireplace features: Family Room
Interior area
- Total structure area: 3,524
- Total interior livable area: 3,524 sqft
- Finished area above ground: 3,524
Property
Parking
- Total spaces: 6
- Parking features: Attached, Paved Drive, Off Street
- Attached garage spaces: 2
- Uncovered spaces: 4
Features
- Patio & porch: Patio
- Exterior features: Patio
Lot
- Size: 9,776 sqft
Details
- Parcel number: M:198 R:116 S:,265063
- Zoning: SR10
Construction
Type & style
- Home type: SingleFamily
- Architectural style: Colonial,Contemporary
- Property subtype: Single Family Residence
Materials
- Frame
- Foundation: Concrete Perimeter
- Roof: Shingle
Condition
- Year built: 2013
Utilities & green energy
- Sewer: Public Sewer
- Water: Public
- Utilities for property: for Gas Range, for Electric Dryer, Washer Hookup
Community & neighborhood
Community
- Community features: Public Transportation, Shopping, Private School, Public School
Location
- Region: Wellesley
Price history
| Date | Event | Price |
|---|---|---|
| 12/3/2025 | Sold | $2,280,000-3%$647/sqft |
Source: MLS PIN #73429146 Report a problem | ||
| 10/31/2025 | Contingent | $2,350,000$667/sqft |
Source: MLS PIN #73429146 Report a problem | ||
| 10/17/2025 | Price change | $2,350,000-5.8%$667/sqft |
Source: MLS PIN #73429146 Report a problem | ||
| 9/10/2025 | Listed for sale | $2,495,000+79.1%$708/sqft |
Source: MLS PIN #73429146 Report a problem | ||
| 2/3/2014 | Sold | $1,393,000-0.4%$395/sqft |
Source: Public Record Report a problem | ||
Public tax history
| Year | Property taxes | Tax assessment |
|---|---|---|
| 2025 | $18,052 +5.7% | $1,756,000 +7.1% |
| 2024 | $17,072 +0.3% | $1,640,000 +10.4% |
| 2023 | $17,015 +14.3% | $1,486,000 +16.6% |
Find assessor info on the county website
Neighborhood: 02482
Nearby schools
GreatSchools rating
- 9/10John D. Hardy Elementary SchoolGrades: K-5Distance: 0.8 mi
- 8/10Wellesley Middle SchoolGrades: 6-8Distance: 1.8 mi
- 10/10Wellesley High SchoolGrades: 9-12Distance: 2.1 mi
Schools provided by the listing agent
- Elementary: Hardy
- Middle: Wellesley
- High: Wellesley
Source: MLS PIN. This data may not be complete. We recommend contacting the local school district to confirm school assignments for this home.
