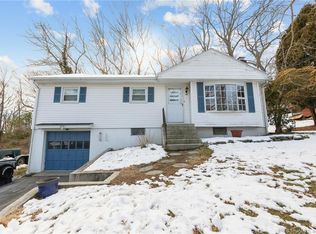Sold for $319,900
$319,900
50 Valley Road, Groton, CT 06340
3beds
1,064sqft
Single Family Residence
Built in 1959
0.3 Acres Lot
$350,000 Zestimate®
$301/sqft
$2,375 Estimated rent
Home value
$350,000
$308,000 - $399,000
$2,375/mo
Zestimate® history
Loading...
Owner options
Explore your selling options
What's special
Welcome home to Valley Rd! This charming well maintained home has been recently updated with a newly renovated kitchen boasting shiny new appliances, granite countertops, custom cabinets, freshly painted interior and CENTRAL AC to keep you cool in the summer. You'll discover three spacious bedrooms and a full bathroom, complete with beautiful hardwood floors throughout and a cozy fireplace in the living room for those chilly New England days. The home also features updated windows, siding, and more, ensuring both comfort and style. Don't miss the large dry basement, perfect for finishing into additional living space or a hobby/workshop area. Located near Subase New London, Coast Guard, EB, and shopping, this home offers not just comfort but also unbeatable convenience.
Zillow last checked: 8 hours ago
Listing updated: October 01, 2024 at 02:30am
Listed by:
Emily P. Myers 860-961-0241,
RE/MAX Legends 860-451-8000
Bought with:
Renee R. McCammon, RES.0801811
Berkshire Hathaway NE Prop.
Source: Smart MLS,MLS#: 24028230
Facts & features
Interior
Bedrooms & bathrooms
- Bedrooms: 3
- Bathrooms: 1
- Full bathrooms: 1
Primary bedroom
- Level: Main
Bedroom
- Level: Main
Bedroom
- Level: Main
Bathroom
- Level: Main
Kitchen
- Level: Main
Living room
- Level: Main
Heating
- Hot Water, Oil
Cooling
- Central Air
Appliances
- Included: Oven/Range, Microwave, Refrigerator, Freezer, Ice Maker, Dishwasher, Water Heater, Tankless Water Heater
- Laundry: Lower Level
Features
- Windows: Thermopane Windows
- Basement: Full
- Attic: Pull Down Stairs
- Number of fireplaces: 1
Interior area
- Total structure area: 1,064
- Total interior livable area: 1,064 sqft
- Finished area above ground: 1,064
Property
Parking
- Total spaces: 1
- Parking features: Attached
- Attached garage spaces: 1
Lot
- Size: 0.30 Acres
- Features: Sloped, Cul-De-Sac, Cleared
Details
- Parcel number: 1953059
- Zoning: RS-12
Construction
Type & style
- Home type: SingleFamily
- Architectural style: Ranch
- Property subtype: Single Family Residence
Materials
- Vinyl Siding
- Foundation: Concrete Perimeter
- Roof: Asphalt
Condition
- New construction: No
- Year built: 1959
Utilities & green energy
- Sewer: Public Sewer
- Water: Public
Green energy
- Energy efficient items: Windows
Community & neighborhood
Location
- Region: Groton
- Subdivision: Long Hill Farm
Price history
| Date | Event | Price |
|---|---|---|
| 8/15/2024 | Sold | $319,900$301/sqft |
Source: | ||
| 6/26/2024 | Listed for sale | $319,900+70.2%$301/sqft |
Source: | ||
| 5/6/2019 | Sold | $188,000-1%$177/sqft |
Source: | ||
| 3/22/2019 | Pending sale | $189,900$178/sqft |
Source: Assist2Sell Stebbins Buyers & Sellers Realty Report a problem | ||
| 3/15/2019 | Listed for sale | $189,900+25.3%$178/sqft |
Source: Assist 2 Sell/Stebbins Buyer & Sellers Realty #170173045 Report a problem | ||
Public tax history
| Year | Property taxes | Tax assessment |
|---|---|---|
| 2025 | $4,489 +6.2% | $152,110 |
| 2024 | $4,226 +2% | $152,110 |
| 2023 | $4,142 +2.4% | $152,110 |
Find assessor info on the county website
Neighborhood: Long Hill
Nearby schools
GreatSchools rating
- 6/10Thames River Magnet SchoolGrades: PK-5Distance: 1.5 mi
- 5/10Groton Middle SchoolGrades: 6-8Distance: 2.3 mi
- 5/10Fitch Senior High SchoolGrades: 9-12Distance: 2.3 mi
Schools provided by the listing agent
- Middle: Groton Middle School
- High: Fitch Senior
Source: Smart MLS. This data may not be complete. We recommend contacting the local school district to confirm school assignments for this home.
Get pre-qualified for a loan
At Zillow Home Loans, we can pre-qualify you in as little as 5 minutes with no impact to your credit score.An equal housing lender. NMLS #10287.
Sell with ease on Zillow
Get a Zillow Showcase℠ listing at no additional cost and you could sell for —faster.
$350,000
2% more+$7,000
With Zillow Showcase(estimated)$357,000
