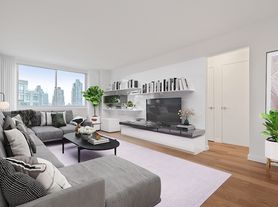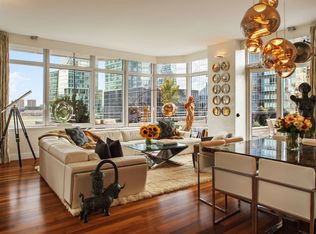"Distinguished as one of only five Podium residences on the building's sole transition floor, Residence 17E offers soaring 12-foot ceilings that elevate everyday living into a rare experience of elegance and scale.
Apartment 17E at 50 West 66th Street is a truly unique and coveted home for renters with discerning taste, one of only five residences on the 17th floor featuring extraordinary 12-foot ceilings. Located in the prestigious Podium of this iconic Upper West Side building, this expansive 2,488-square-foot, 3-bedroom, 3.5-bathroom residence offers a sophisticated ambiance with an extra recessed ceiling in the living room, accented by elegant cove lighting, perfect for both intimate gatherings and grand entertaining.
Designed by the renowned Snohetta and developed by Extell Development Company, 50 West 66th Street is a masterpiece of modern architecture.
Apartment 17E Highlights:
Spacious Layout: This 3-bedroom, 3.5-bathroom home spans 2,488 square feet, with large windows that frame stunning city views and flood the interior with natural light.
Gourmet Kitchen: The open-concept kitchen is a chef's dream, crafted by Smallbone of Devizes, renowned for bespoke craftsmanship. It features custom Smallbone cabinetry with sleek, high-end finishes and luxurious stone countertops, blending timeless elegance with modern functionality. Equipped with top-of-the-line appliances, including a Sub-Zero refrigerator for optimal food preservation, a Wolf gas range and oven for precision cooking, a Miele dishwasher for quiet and efficient cleanup, and a built-in Miele coffee system for barista-quality beverages, this kitchen is perfect for culinary enthusiasts and seamless entertaining.
Luxurious Bedrooms: Each bedroom offers generous space, with the primary suite featuring an en-suite bathroom with premium fixtures, radiant-heated floors, and a spacious walk-in closet for privacy and comfort.
In-Unit laundry room with high-efficiency washer and dryer adds convenience to daily living.
Views: Expansive windows showcase iconic Manhattan vistas, enhancing the airy and expansive feel of the residence.
High end custom built custom closets and window treatments
Building Features & Amenities:
50 West 66th Street offers over 50,000 square feet of thoughtfully curated indoor and outdoor amenities across three levels, designed for wellness, recreation, and socializing, complemented by impeccable service.
Lobby Level:
Private porte-cochere for discreet arrivals and departures.
Grand lobby with a 24-hour concierge and doorman ensuring seamless service.
Cold storage for secure grocery and perishable deliveries.
Pet spa for pampering your furry companions.
Club Level (Currently Open):
*Full-sized basketball court and squash court for sports enthusiasts. (opening soon)
Indoor saltwater lap pool with an adjacent spa for relaxation.
State-of-the-art fitness center with dedicated Pilates and training studios.
Bowling alley and golf simulator for unique entertainment.
Screening room, game lounge, and kids' studio catering to all ages.
Infrared sauna, steam rooms, and locker rooms for wellness.
Laundry room, bike storage, and stroller storage for added convenience.
Sky Level (Anticipated Opening Early 2026):
Outdoor saltwater pool and spa with a sundeck for year-round enjoyment.
Skyline lounge and sunset bar for sophisticated gatherings.
Landscaped skyline terrace with a fire pit, offering stunning Central Park and city views.
Lifestyle concierge, conference room, and club room for business or private events.
50 West 66th Street Condominium Application Fees
Tenant Application Processing Fee : $1,200
Tenant Credit Check Fee : $125 per applicant
Tenant Move In Fee: $1500 per day
Tenant Move Out:$1500 per day
1st Month's Rent on signing.
1st Month's security deposit on signing.
Note: The Sky Level, including the outdoor pool, skyline lounge, and terrace, is anticipated to open in early 2026.
Apartment for rent
$36,000/mo
50 W 66th St #17E, New York, NY 10023
3beds
2,488sqft
Price may not include required fees and charges.
Apartment
Available now
-- Pets
Central air
In unit laundry
-- Parking
-- Heating
What's special
Expansive windowsTop-of-the-line appliancesNatural lightOutdoor saltwater poolEn-suite bathroomFire pitCustom built custom closets
- 33 days |
- -- |
- -- |
Travel times
Looking to buy when your lease ends?
Consider a first-time homebuyer savings account designed to grow your down payment with up to a 6% match & 3.83% APY.
Facts & features
Interior
Bedrooms & bathrooms
- Bedrooms: 3
- Bathrooms: 4
- Full bathrooms: 3
- 1/2 bathrooms: 1
Cooling
- Central Air
Appliances
- Included: Dishwasher, Dryer, Washer
- Laundry: In Unit, Shared
Features
- Elevator, Storage, View, Walk In Closet
- Flooring: Hardwood
Interior area
- Total interior livable area: 2,488 sqft
Property
Parking
- Details: Contact manager
Accessibility
- Accessibility features: Disabled access
Features
- Patio & porch: Deck
- Exterior features: , Bicycle storage, Broker Exclusive, Childrens Playroom, Cold Storage, Concierge, Live In Super, Media Room, Package Receiving, View Type: Skyline View, Walk In Closet
- Has view: Yes
- View description: City View
Construction
Type & style
- Home type: Apartment
- Property subtype: Apartment
Community & HOA
Community
- Features: Fitness Center, Gated, Pool
HOA
- Amenities included: Fitness Center, Pool
Location
- Region: New York
Financial & listing details
- Lease term: Contact For Details
Price history
| Date | Event | Price |
|---|---|---|
| 9/29/2025 | Price change | $36,000-9.7%$14/sqft |
Source: Zillow Rentals | ||
| 9/6/2025 | Listed for rent | $39,850$16/sqft |
Source: Zillow Rentals | ||
Neighborhood: Upper West Side
There are 6 available units in this apartment building

