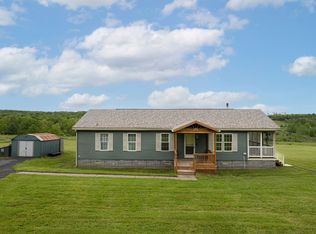Sold for $100,000
$100,000
50 Waverly Rd, Whitney Pt, NY 13862
3beds
1,120sqft
Manufactured Home, Single Family Residence
Built in 2006
4.86 Acres Lot
$102,100 Zestimate®
$89/sqft
$1,195 Estimated rent
Home value
$102,100
$87,000 - $120,000
$1,195/mo
Zestimate® history
Loading...
Owner options
Explore your selling options
What's special
Discover your affordable home in this well-maintained 2006 single-wide home located in the Whitney Point School district. This property offers a spacious layout featuring three comfortably-sized bedrooms and two full baths. The primary bedroom has its bath and a 5x4 walk-in closet! This home sits on 4.86 acres of open flat land with beautiful views all around. All appliances are included for your convenience. There is also an additional storage area in the new shed. The enclosed porch serves as a nice mudroom entry and offers additional storage space. This home is set up on a nice full concrete slab and has underground electric. Set in a nice country location yet only 7.5 miles to WP High School and entrance to Route 81. Waverly Road is a dead-end road offering private country location.
Zillow last checked: 8 hours ago
Listing updated: July 31, 2025 at 01:08pm
Listed by:
Molly Nolan,
CENTURY 21 NORTH EAST
Bought with:
Amanda N McAvoy, 10401359261
CENTURY 21 NORTH EAST
Source: GBMLS,MLS#: 330965 Originating MLS: Greater Binghamton Association of REALTORS
Originating MLS: Greater Binghamton Association of REALTORS
Facts & features
Interior
Bedrooms & bathrooms
- Bedrooms: 3
- Bathrooms: 2
- Full bathrooms: 2
Bedroom
- Level: First
- Dimensions: 12x14
Bedroom
- Level: First
- Dimensions: 10x10
Bedroom
- Level: First
- Dimensions: 10x14
Bathroom
- Level: First
- Dimensions: 5x14
Bathroom
- Level: First
- Dimensions: 5x7
Bonus room
- Level: First
- Dimensions: Enclosed Porch 16x17
Dining room
- Level: First
- Dimensions: 8x10
Kitchen
- Level: First
- Dimensions: 14x10
Laundry
- Level: First
- Dimensions: 5x6
Living room
- Level: First
- Dimensions: 14x14
Heating
- Forced Air, Propane
Cooling
- Ceiling Fan(s), Wall/Window Unit(s)
Appliances
- Included: Dryer, Electric Water Heater, Oven, Refrigerator, Washer
Features
- Flooring: Carpet, Vinyl
- Windows: Insulated Windows
Interior area
- Total interior livable area: 1,120 sqft
- Finished area above ground: 1,120
- Finished area below ground: 0
Property
Parking
- Parking features: None
Features
- Patio & porch: Enclosed, Porch
- Exterior features: Propane Tank - Leased
- Has view: Yes
Lot
- Size: 4.86 Acres
- Dimensions: 247 x 750
- Features: Level, Views
Details
- Parcel number: 03448900800000010280020000
- Zoning: ag
- Zoning description: ag
Construction
Type & style
- Home type: MobileManufactured
- Property subtype: Manufactured Home, Single Family Residence
Materials
- Vinyl Siding
- Foundation: Slab
Condition
- Year built: 2006
Utilities & green energy
- Sewer: Septic Tank
- Water: Well
Community & neighborhood
Location
- Region: Whitney Pt
Other
Other facts
- Listing agreement: Exclusive Right To Sell
- Body type: Single Wide
- Ownership: OWNER
Price history
| Date | Event | Price |
|---|---|---|
| 7/31/2025 | Sold | $100,000-16%$89/sqft |
Source: | ||
| 7/15/2025 | Pending sale | $119,000$106/sqft |
Source: | ||
| 5/7/2025 | Contingent | $119,000$106/sqft |
Source: | ||
| 5/3/2025 | Listed for sale | $119,000+83.1%$106/sqft |
Source: | ||
| 9/28/2017 | Listing removed | $65,000$58/sqft |
Source: United Country Palmer R.E., Inc. #S1047251 Report a problem | ||
Public tax history
| Year | Property taxes | Tax assessment |
|---|---|---|
| 2024 | -- | $60,800 |
| 2023 | -- | $60,800 |
| 2022 | -- | $60,800 |
Find assessor info on the county website
Neighborhood: 13862
Nearby schools
GreatSchools rating
- 4/10Caryl E Adams Primary SchoolGrades: PK-3Distance: 4.9 mi
- 5/10Tioughnioga Riverside AcademyGrades: 4-8Distance: 5.2 mi
- 4/10Whitney Point Senior High SchoolGrades: 9-12Distance: 5 mi
Schools provided by the listing agent
- Elementary: Caryl E Adams
- District: Whitney Point
Source: GBMLS. This data may not be complete. We recommend contacting the local school district to confirm school assignments for this home.
