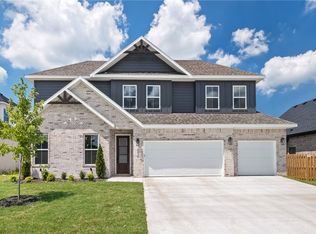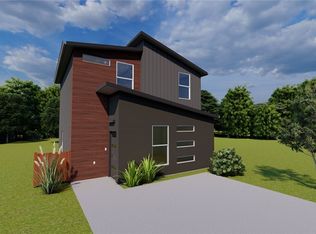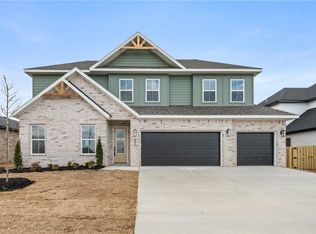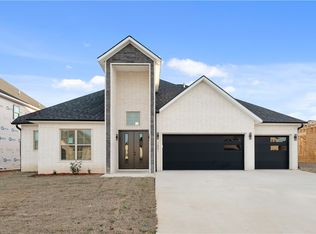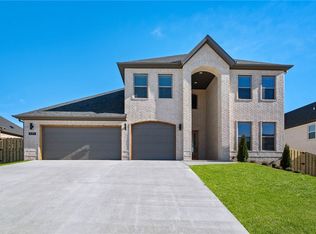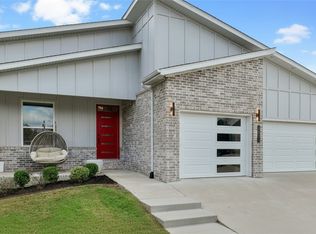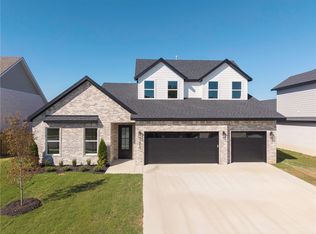Welcome to Silver Leaf, a new upscale neighborhood, soon to feature a clubhouse with fitness room, pool, playground, dog park, and scenic walking trails with fountains. This elegant home offers soaring ceilings and a smart split floor plan with three spacious main-level bedrooms, each with walk-in closets. The expansive living room features custom built-ins and a gas fireplace, opening to a chef’s kitchen with high-end appliances, quartz countertops, custom cabinets, and designer lighting. The luxurious primary suite includes a spa-like bath for ultimate relaxation. Upstairs, a huge bonus room provides the perfect space for a game or media room, and a large guest bedroom and full bath. Enjoy the covered back patio and fenced backyard—ideal for outdoor living! $5000 Seller credit & $4000 Preferred Lender credit!!
New construction
$645,000
500 Apollo Dr, Centerton, AR 72719
4beds
2,936sqft
Est.:
Single Family Residence
Built in 2025
6,969.6 Square Feet Lot
$-- Zestimate®
$220/sqft
$67/mo HOA
What's special
Huge bonus roomLarge guest bedroomSmart split floor planThree spacious main-level bedroomsLuxurious primary suiteWalk-in closetsIdeal for outdoor living
- 12 days |
- 579 |
- 16 |
Likely to sell faster than
Zillow last checked: 8 hours ago
Listing updated: December 21, 2025 at 02:02pm
Listed by:
Nishanthi Abeyagunawardene 479-381-4019,
Coldwell Banker Harris McHaney & Faucette-Rogers 479-696-0600
Source: ArkansasOne MLS,MLS#: 1330429 Originating MLS: Northwest Arkansas Board of REALTORS MLS
Originating MLS: Northwest Arkansas Board of REALTORS MLS
Tour with a local agent
Facts & features
Interior
Bedrooms & bathrooms
- Bedrooms: 4
- Bathrooms: 3
- Full bathrooms: 3
Primary bedroom
- Level: Main
Bedroom
- Level: Main
Bedroom
- Level: Main
Bedroom
- Level: Second
Primary bathroom
- Level: Main
Bathroom
- Level: Main
Bathroom
- Level: Second
Bonus room
- Level: Second
Eat in kitchen
- Level: Main
Kitchen
- Level: Main
Living room
- Level: Main
Utility room
- Level: Main
Heating
- Gas
Cooling
- Central Air, Electric
Appliances
- Included: Dishwasher, Exhaust Fan, Electric Oven, Gas Cooktop, Disposal, Gas Water Heater, Microwave, Range Hood, ENERGY STAR Qualified Appliances, Plumbed For Ice Maker
- Laundry: Washer Hookup, Dryer Hookup
Features
- Attic, Built-in Features, Ceiling Fan(s), Cathedral Ceiling(s), Eat-in Kitchen, Pantry, Programmable Thermostat, Quartz Counters, Split Bedrooms, Storage, Walk-In Closet(s), Window Treatments
- Flooring: Carpet, Tile, Wood
- Windows: Double Pane Windows, Vinyl, Blinds
- Has basement: No
- Number of fireplaces: 1
- Fireplace features: Family Room, Gas Log
Interior area
- Total structure area: 2,936
- Total interior livable area: 2,936 sqft
Video & virtual tour
Property
Parking
- Total spaces: 3
- Parking features: Attached, Garage, Garage Door Opener
- Has attached garage: Yes
- Covered spaces: 3
Features
- Levels: Two
- Stories: 2
- Patio & porch: Covered, Patio
- Exterior features: Concrete Driveway
- Fencing: Privacy,Wood
- Waterfront features: Pond
Lot
- Size: 6,969.6 Square Feet
- Features: Cleared, Landscaped, Level, Open Lot, Subdivision
Details
- Additional structures: None
- Parcel number: 0608368000
- Special conditions: None
Construction
Type & style
- Home type: SingleFamily
- Architectural style: Contemporary
- Property subtype: Single Family Residence
Materials
- Brick
- Foundation: Slab
- Roof: Architectural,Shingle
Condition
- New construction: Yes
- Year built: 2025
Details
- Warranty included: Yes
Utilities & green energy
- Water: Public
- Utilities for property: Electricity Available, Natural Gas Available, Sewer Available, Water Available
Green energy
- Energy efficient items: Appliances
Community & HOA
Community
- Features: Curbs, Near Fire Station, Near Schools, Shopping, Sidewalks
- Security: Fire Alarm, Smoke Detector(s)
- Subdivision: Silver Leaf Estates Ph I Centerton
HOA
- Has HOA: Yes
- Services included: See Agent
- HOA fee: $800 annually
Location
- Region: Centerton
Financial & listing details
- Price per square foot: $220/sqft
- Tax assessed value: $98,000
- Annual tax amount: $1,197
- Date on market: 12/11/2025
- Cumulative days on market: 13 days
- Listing terms: ARM,Conventional,FHA,Other,See Remarks,VA Loan
Estimated market value
Not available
Estimated sales range
Not available
Not available
Price history
Price history
| Date | Event | Price |
|---|---|---|
| 12/11/2025 | Listed for sale | $645,000-0.5%$220/sqft |
Source: | ||
| 11/22/2025 | Listing removed | $648,000$221/sqft |
Source: | ||
| 7/16/2025 | Price change | $648,000-0.5%$221/sqft |
Source: | ||
| 4/4/2025 | Listed for sale | $651,375-6.7%$222/sqft |
Source: | ||
| 5/10/2024 | Listing removed | -- |
Source: | ||
Public tax history
Public tax history
| Year | Property taxes | Tax assessment |
|---|---|---|
| 2024 | $1,197 | $19,600 |
| 2023 | -- | -- |
Find assessor info on the county website
BuyAbility℠ payment
Est. payment
$3,079/mo
Principal & interest
$2501
Property taxes
$285
Other costs
$293
Climate risks
Neighborhood: 72719
Nearby schools
GreatSchools rating
- 7/10Vaughn ElementaryGrades: K-4Distance: 2.5 mi
- 8/10Grimsley Junior High SchoolGrades: 7-8Distance: 0.9 mi
- 9/10Bentonville West High SchoolGrades: 9-12Distance: 2 mi
Schools provided by the listing agent
- District: Bentonville
Source: ArkansasOne MLS. This data may not be complete. We recommend contacting the local school district to confirm school assignments for this home.
- Loading
- Loading
