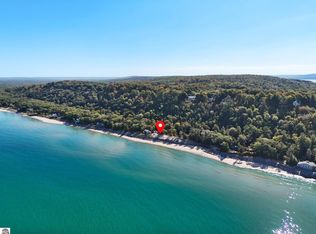Sold for $3,250,000
$3,250,000
500 Beach Rd, Frankfort, MI 49635
6beds
4,400sqft
Single Family Residence
Built in 1972
0.66 Acres Lot
$3,658,900 Zestimate®
$739/sqft
$4,252 Estimated rent
Home value
$3,658,900
$3.22M - $4.21M
$4,252/mo
Zestimate® history
Loading...
Owner options
Explore your selling options
What's special
Exclusive Crystal Downs northern-facing waterfront property with year-round sunrise and sunsets overlooking majestic views of spectacular Sleeping Bear Dunes waterfront. 2019 stone remediation installed to ensure years of shoreline stability with stairs to water for optimal sandy beach use. Original wing boasts two-way natural stone fireplace with wood burner and gas. Floor to vaulted-ceiling window views of Lake Michigan. Newly-added southern wing includes additional, main-floor master bedroom with in-floor radiant heat, a kitchenette, and a screened-in porch. Out door sittings areas with breathtaking water views. New roof over primary wing added in 2020. Whole-house generator.
Zillow last checked: 8 hours ago
Listing updated: July 28, 2023 at 09:34am
Listed by:
Renee Waverly 248-963-0505,
Brookstone, Realtors 248-963-0505
Bought with:
Christine Stapleton, 6504271071
Stapleton Realty
Source: NGLRMLS,MLS#: 1911704
Facts & features
Interior
Bedrooms & bathrooms
- Bedrooms: 6
- Bathrooms: 4
- Full bathrooms: 4
- Main level bathrooms: 2
- Main level bedrooms: 4
Primary bedroom
- Level: Main
- Area: 270
- Dimensions: 18 x 15
Bedroom 2
- Level: Main
- Area: 100
- Dimensions: 10 x 10
Bedroom 3
- Level: Main
- Area: 168
- Dimensions: 14 x 12
Bedroom 4
- Level: Main
- Area: 168
- Dimensions: 14 x 12
Primary bathroom
- Features: Private
Kitchen
- Level: Main
- Area: 350
- Dimensions: 25 x 14
Living room
- Level: Main
- Area: 375
- Dimensions: 25 x 15
Heating
- Floor Furnace, Radiant Floor, Natural Gas, Fireplace(s)
Cooling
- Zoned, Ductless
Appliances
- Included: Refrigerator, Oven/Range, Disposal, Dishwasher, Microwave, Water Softener Owned, Washer, Dryer, Water Filtration System, Exhaust Fan
- Laundry: Main Level
Features
- Bookcases, Entrance Foyer, Walk-In Closet(s), Wet Bar, Pantry, Granite Bath Tops, Granite Counters, Kitchen Island, Mud Room, Beamed Ceilings, Vaulted Ceiling(s), Drywall, Ceiling Fan(s), WiFi, In-Law Floorplan
- Flooring: Wood
- Windows: Blinds
- Basement: Crawl Space,Finished Rooms,Bath/Stubbed,Finished,Interior Entry
- Has fireplace: Yes
- Fireplace features: Gas, Wood Burning, Masonry
Interior area
- Total structure area: 4,400
- Total interior livable area: 4,400 sqft
- Finished area above ground: 2,800
- Finished area below ground: 1,600
Property
Parking
- Total spaces: 3
- Parking features: Attached, Garage Door Opener, Paved, Heated Garage, Finished Rooms, Concrete Floors, Asphalt, Private
- Attached garage spaces: 3
- Has uncovered spaces: Yes
Accessibility
- Accessibility features: None
Features
- Levels: 2+ Story
- Stories: 2
- Patio & porch: Deck, Multi-Level Decking, Patio, Screened
- Exterior features: Dock
- Has view: Yes
- View description: Water
- Water view: Water
- Waterfront features: All Sports, Soft Bottom, Sandy Bottom, Great Lake, Lake, Sandy Shoreline
- Body of water: Lake Michigan
- Frontage type: Waterfront
- Frontage length: 200
Lot
- Size: 0.66 Acres
- Dimensions: 200 x 127
- Features: Level, Rolling Slope, Landscaped, Subdivided
Details
- Additional structures: Workshop
- Parcel number: 1007501000
- Zoning description: Residential
Construction
Type & style
- Home type: SingleFamily
- Architectural style: Contemporary
- Property subtype: Single Family Residence
Materials
- 2x6 Framing, Frame, Steel Siding, Wood Siding
- Roof: Wood
Condition
- New construction: No
- Year built: 1972
Utilities & green energy
- Sewer: Private Sewer
- Water: Private
Community & neighborhood
Security
- Security features: Smoke Detector(s)
Community
- Community features: Golf, Clubhouse, Tennis Court(s), Lake Privileges, Pets Allowed
Location
- Region: Frankfort
- Subdivision: Crystal Downs Country Club
HOA & financial
HOA
- Services included: Other
Other
Other facts
- Listing agreement: Exclusive Right Sell
- Price range: $3.3M - $3.3M
- Listing terms: Conventional,Cash
- Ownership type: Private Owner
- Road surface type: Asphalt
Price history
| Date | Event | Price |
|---|---|---|
| 7/24/2023 | Sold | $3,250,000-4.4%$739/sqft |
Source: | ||
| 7/4/2023 | Pending sale | $3,400,000$773/sqft |
Source: | ||
| 6/1/2023 | Listed for sale | $3,400,000$773/sqft |
Source: | ||
| 5/17/2023 | Listing removed | -- |
Source: | ||
| 3/31/2023 | Listed for sale | $3,400,000+4.6%$773/sqft |
Source: | ||
Public tax history
| Year | Property taxes | Tax assessment |
|---|---|---|
| 2024 | $15,094 -14.7% | $1,122,900 +54.7% |
| 2023 | $17,688 | $725,700 -21.4% |
| 2022 | -- | $923,700 +10.5% |
Find assessor info on the county website
Neighborhood: 49635
Nearby schools
GreatSchools rating
- 7/10Frankfort Elementary SchoolGrades: PK-6Distance: 4.9 mi
- 6/10Frankfort High SchoolGrades: 7-12Distance: 4.8 mi
Schools provided by the listing agent
- District: Frankfort-Elberta Area Schools
Source: NGLRMLS. This data may not be complete. We recommend contacting the local school district to confirm school assignments for this home.
