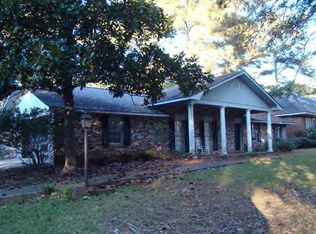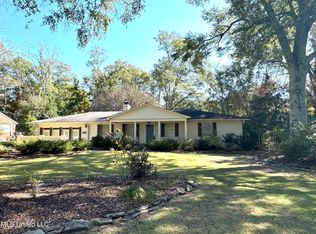Large family home in most sought after neighborhood. It isn't every day that a four bedroom home hits the market; add to that the availability of this prime location, and this is certainly a home that you and your family need to see! This four bedroom, 2.5 bath home is loaded with a variety of nice spaces, from two separate family rooms, both formal and casual dining rooms, an oversized master suite with his and her closets and a large bathroom. The cozy family room off the kitchen consists of an original wood-burning fireplace. This has been converted to an electric fireplace for ease of use, but could be returned to it's original wood-burning performance if preferred, by removing insulation from the chimney. Overlooking the landscaped and fenced backyard, much of which is a brick wall, is a 12' x 28' sun room with mini-split heating and cooling. Venturing about in this custom home you will transition through various step-downs to rooms highlighted by vaulted & beamed ceilings, and where built-ins and storage space are found at every turn. Also noteworthy are four skylights spread strategically throughout the main level. The staircase off the front foyer with overlooking catwalk leads you to three additional bedrooms and a spacious hall bath. What you don't find a lot of in this sought after neighborhood are homes with actual garages., but here at 500 Charles Street you will find a spacious two car garage to include a variety of built-in storage along the back wall. This 4 bedroom, 2.5 bath two story home consisting of 3,592 square feet situated on a corner lot is listed at $380,000.00.
Active
$380,000
500 Charles St, Brookhaven, MS 39601
4beds
3,592sqft
Est.:
Residential, Single Family Residence
Built in 1973
0.34 Acres Lot
$-- Zestimate®
$106/sqft
$-- HOA
What's special
Two car garageLandscaped and fenced backyardElectric fireplaceBuilt-in storageStorage spaceOriginal wood-burning fireplaceVaulted and beamed ceilings
- 106 days |
- 223 |
- 9 |
Zillow last checked: 8 hours ago
Listing updated: August 26, 2025 at 10:11pm
Listed by:
Stephany Smith 601-757-2027,
Betsy Smith Properties 601-833-6305
Source: MLS United,MLS#: 4123696
Tour with a local agent
Facts & features
Interior
Bedrooms & bathrooms
- Bedrooms: 4
- Bathrooms: 3
- Full bathrooms: 2
- 1/2 bathrooms: 1
Sunroom
- Description: Separate Mini-Split Heats And Cools This Space.
- Level: Main
Heating
- Electric, Fireplace(s), Varies by Unit
Cooling
- Electric, Multi Units
Appliances
- Included: Cooktop, Disposal, Electric Water Heater, Microwave, Refrigerator, Water Heater
- Laundry: Inside, Laundry Room, Main Level, Sink
Features
- Bookcases, Built-in Features, Double Vanity, Eat-in Kitchen, Entrance Foyer, Granite Counters, High Speed Internet, Primary Downstairs, Soaking Tub, Storage, Vaulted Ceiling(s), Walk-In Closet(s)
- Flooring: Brick, Carpet, Tile, Wood
- Windows: Plantation Shutters, Skylight(s), Wood Frames
- Basement: Crawl Space
- Has fireplace: Yes
- Fireplace features: Electric, Other, See Remarks
Interior area
- Total structure area: 3,592
- Total interior livable area: 3,592 sqft
Video & virtual tour
Property
Parking
- Total spaces: 2
- Parking features: Circular Driveway, Concrete, Driveway, Garage Door Opener, Private, Direct Access
- Garage spaces: 2
- Has uncovered spaces: Yes
Features
- Levels: Two
- Stories: 2
- Patio & porch: Deck, Front Porch
- Exterior features: Lighting, Private Yard
- Fencing: Back Yard,Brick,Chain Link,Gate,Wood,Fenced
Lot
- Size: 0.34 Acres
- Dimensions: 105' x 142'
- Features: City Lot, Corner Lot, Landscaped, Level
Details
- Additional structures: Storage
- Parcel number: B77241144
- Zoning description: Single Family Residence
Construction
Type & style
- Home type: SingleFamily
- Architectural style: See Remarks
- Property subtype: Residential, Single Family Residence
Materials
- Brick
- Foundation: Conventional, Slab
- Roof: Architectural Shingles,Composition
Condition
- New construction: No
- Year built: 1973
Utilities & green energy
- Sewer: Public Sewer
- Water: Public
- Utilities for property: Cable Available, Electricity Available, Sewer Available, Sewer Connected, Water Available, Water Connected
Community & HOA
Community
- Subdivision: Metes And Bounds
Location
- Region: Brookhaven
Financial & listing details
- Price per square foot: $106/sqft
- Tax assessed value: $197,080
- Annual tax amount: $1,555
- Date on market: 8/26/2025
- Electric utility on property: Yes
Estimated market value
Not available
Estimated sales range
Not available
Not available
Price history
Price history
| Date | Event | Price |
|---|---|---|
| 8/26/2025 | Listed for sale | $380,000$106/sqft |
Source: MLS United #4123696 Report a problem | ||
Public tax history
Public tax history
| Year | Property taxes | Tax assessment |
|---|---|---|
| 2024 | $1,555 -0.6% | $19,708 |
| 2023 | $1,563 0% | $19,708 |
| 2022 | $1,564 | $19,708 +7.9% |
Find assessor info on the county website
BuyAbility℠ payment
Est. payment
$2,159/mo
Principal & interest
$1798
Property taxes
$228
Home insurance
$133
Climate risks
Neighborhood: 39601
Nearby schools
GreatSchools rating
- 4/10Brookhaven Elementary SchoolGrades: 3-4Distance: 1 mi
- 5/10Alexander Junior High SchoolGrades: 7-8Distance: 1.3 mi
- 4/10Brookhaven High SchoolGrades: 9-12Distance: 1.5 mi
Schools provided by the listing agent
- Elementary: Brookhaven
- Middle: Brookhaven
- High: Brookhaven
Source: MLS United. This data may not be complete. We recommend contacting the local school district to confirm school assignments for this home.
- Loading
- Loading






