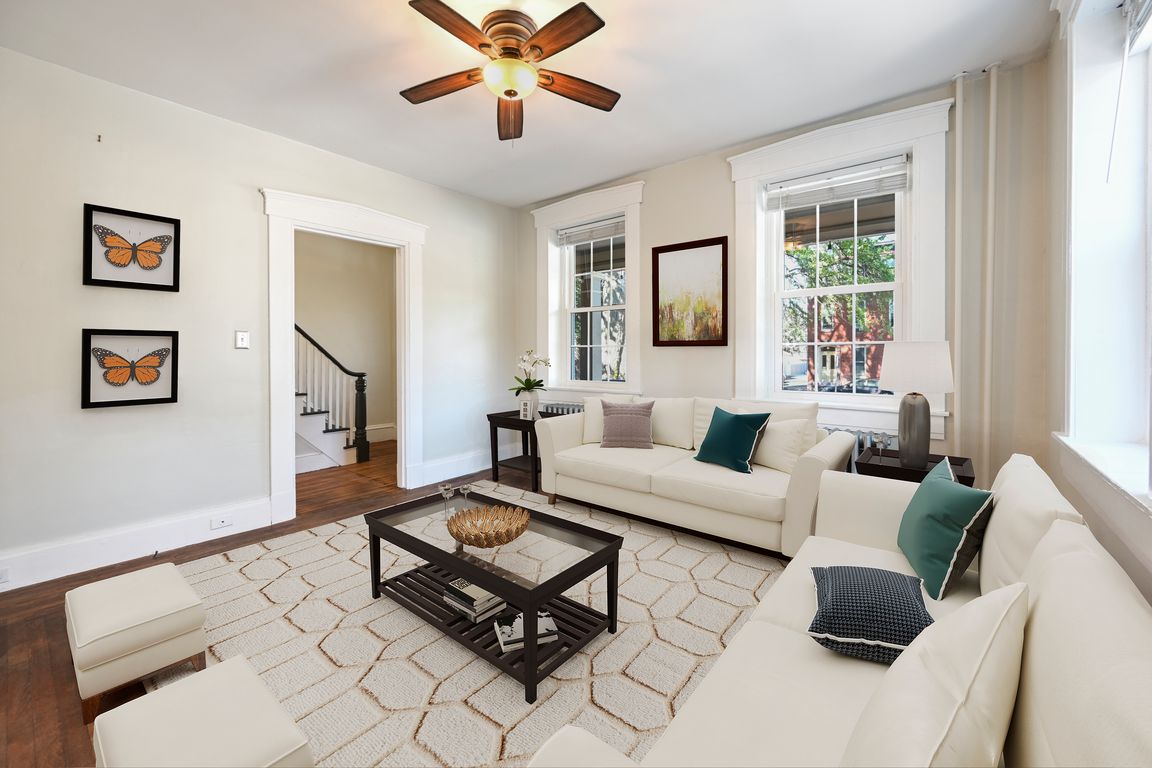
500 Chestnut St, Lebanon, PA 17042
What's special
This beautiful historic home is move-in ready with tall ceilings & original millwork. The remodeled kitchen has stainless steel appliances & double cabinets. Efficient mini-splits & replacement windows ensure comfort. Outdoor living shines with a big composite deck & pergola (with lights/fan). A charming potting shed, wrought iron fenced rear yard, ...
- 54 days |
- 1,475 |
- 78 |
Travel times
Living Room
Dining Room
Kitchen
Bedroom 1
Outdoor
Zillow last checked: 8 hours ago
Listing updated: November 07, 2025 at 11:10pm
Mark Rebert 717-742-0778,
Berkshire Hathaway HomeServices Homesale Realty (800) 383-3535
Facts & features
Interior
Bedrooms & bathrooms
- Bedrooms: 3
- Bathrooms: 2
- Full bathrooms: 1
- 1/2 bathrooms: 1
- Main level bathrooms: 1
Rooms
- Room types: Living Room, Dining Room, Bedroom 2, Bedroom 3, Kitchen, Foyer, Bedroom 1, Full Bath, Half Bath
Bedroom 1
- Features: Balcony Access, Flooring - Carpet, Lighting - LED, Recessed Lighting
- Level: Upper
- Area: 180 Square Feet
- Dimensions: 10 x 18
Bedroom 2
- Features: Flooring - Laminate Plank
- Level: Upper
- Area: 169 Square Feet
- Dimensions: 13 x 13
Bedroom 3
- Features: Flooring - Laminate Plank
- Level: Upper
- Area: 100 Square Feet
- Dimensions: 10 x 10
Dining room
- Features: Dining Area, Flooring - Vinyl, Formal Dining Room, Pantry
- Level: Main
- Area: 170 Square Feet
- Dimensions: 17 x 10
Foyer
- Features: Flooring - HardWood
- Level: Main
- Area: 49 Square Feet
- Dimensions: 7 x 7
Other
- Features: Attic - Walk-Up, Bathroom - Tub Shower, Flooring - Luxury Vinyl Tile
- Level: Upper
- Area: 56 Square Feet
- Dimensions: 7 x 8
Half bath
- Features: Flooring - Ceramic Tile
- Level: Main
- Area: 15 Square Feet
- Dimensions: 3 x 5
Kitchen
- Features: Ceiling Fan(s), Double Sink, Flooring - Vinyl, Kitchen - Gas Cooking, Lighting - LED, Recessed Lighting
- Level: Main
- Area: 143 Square Feet
- Dimensions: 11 x 13
Living room
- Features: Ceiling Fan(s), Flooring - HardWood
- Level: Main
- Area: 169 Square Feet
- Dimensions: 13 x 13
Heating
- Hot Water, Radiator, Forced Air, Natural Gas
Cooling
- Ductless, Central Air, Electric
Appliances
- Included: Microwave, Dishwasher, Disposal, Oven/Range - Gas, Refrigerator, Gas Water Heater
- Laundry: In Basement, Hookup, Washer/Dryer Hookups Only
Features
- Attic, Bathroom - Tub Shower, Ceiling Fan(s), Dining Area, Pantry, Recessed Lighting
- Flooring: Carpet, Ceramic Tile, Hardwood, Laminate, Luxury Vinyl, Vinyl, Wood
- Windows: Double Hung, Double Pane Windows, Energy Efficient, Replacement
- Basement: Full,Unfinished
- Has fireplace: No
Interior area
- Total structure area: 1,384
- Total interior livable area: 1,384 sqft
- Finished area above ground: 1,384
Video & virtual tour
Property
Parking
- Total spaces: 1
- Parking features: Asphalt, Off Street, On Street
- Has uncovered spaces: Yes
Accessibility
- Accessibility features: None
Features
- Levels: Two and One Half
- Stories: 2.5
- Patio & porch: Deck, Porch
- Exterior features: Sidewalks, Balcony
- Pool features: None
- Fencing: Wrought Iron
Lot
- Size: 2,178 Square Feet
Details
- Additional structures: Above Grade
- Parcel number: 0123394063688340000
- Zoning: RMD
- Zoning description: Residential Medium Density
- Special conditions: Standard
Construction
Type & style
- Home type: SingleFamily
- Architectural style: Colonial
- Property subtype: Single Family Residence
Materials
- Brick, Vinyl Siding
- Foundation: Stone
- Roof: Architectural Shingle
Condition
- Very Good
- New construction: No
- Year built: 1892
Utilities & green energy
- Electric: 200+ Amp Service
- Sewer: Public Sewer
- Water: Public
Community & HOA
Community
- Subdivision: Park Place
HOA
- Has HOA: No
Location
- Region: Lebanon
- Municipality: LEBANON CITY
Financial & listing details
- Price per square foot: $166/sqft
- Tax assessed value: $86,300
- Annual tax amount: $2,837
- Date on market: 10/17/2025
- Listing agreement: Exclusive Right To Sell
- Listing terms: Cash,Conventional,FHA,VA Loan
- Ownership: Fee Simple
Price history
| Date | Event | Price |
|---|---|---|
| 11/7/2025 | Price change | $229,9000%$166/sqft |
Source: | ||
| 10/17/2025 | Listed for sale | $230,000+187.5%$166/sqft |
Source: | ||
| 8/18/2014 | Sold | $80,000-5.8%$58/sqft |
Source: Public Record | ||
| 7/11/2014 | Price change | $84,900-10.5%$61/sqft |
Source: RE/MAX CORNERSTONE #219636 | ||
| 6/13/2014 | Price change | $94,900-5%$69/sqft |
Source: RE/MAX CORNERSTONE #219636 | ||
Public tax history
| Year | Property taxes | Tax assessment |
|---|---|---|
| 2024 | $2,740 +1.6% | $86,300 |
| 2023 | $2,697 +1.8% | $86,300 |
| 2022 | $2,649 +5.2% | $86,300 |
Find assessor info on the county website
BuyAbility℠ payment
Estimated market value
$217,000 - $240,000
$228,700
$1,650/mo
Climate risks
Explore flood, wildfire, and other predictive climate risk information for this property on First Street®️.
Nearby schools
GreatSchools rating
- 4/10Harding El SchoolGrades: PK-5Distance: 0.1 mi
- 5/10Lebanon Middle SchoolGrades: 6-8Distance: 0.5 mi
- 2/10Lebanon Senior High SchoolGrades: 9-12Distance: 0.8 mi
Schools provided by the listing agent
- Elementary: Harding
- Middle: Lebanon
- High: Lebanon
- District: Lebanon
Source: Bright MLS. This data may not be complete. We recommend contacting the local school district to confirm school assignments for this home.