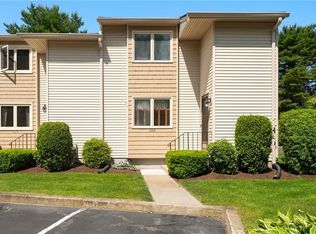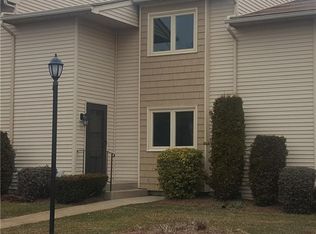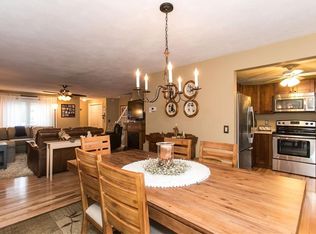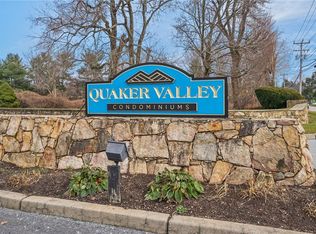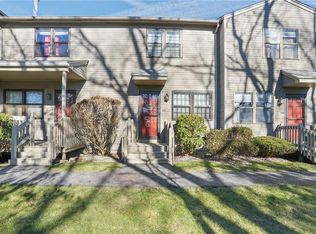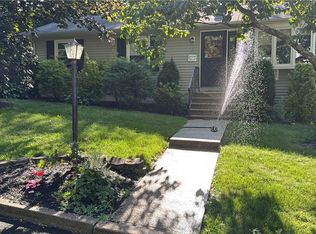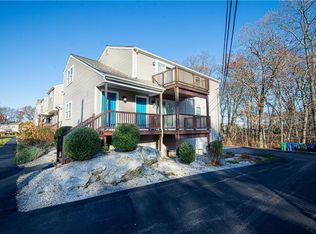This spacious, 2-bedroom, 1.5 bath, townhouse-style condo offers over 1,300 sq ft of comfortable living in a prime location. As a rare end unit, it features extra windows for abundant natural light and added privacy. Inside enjoy a spacious open concept living and dining area that leads to the kitchen, complete with brand new stainless steel appliances and new flooring. A newly renovated half bath completes the first floor's functional layout. Upstairs, you'll find two generously sized bedrooms - one with a large walk-in closet, and a completely renovated full bath. The full basement includes washer/dryer and offers excellent storage space or potential for future finishing. Step outside to your private back deck, overlooking a spacious lawn, perfect for relaxing or entertaining. This well-maintained home includes two assigned parking spaces right out front, is cat friendly and has a well run association. Ideally located just off of Route 2, with easy access to the highway, restaurants, shopping, and more. A must see!
Under contract
Price cut: $5K (11/5)
$310,000
500 E Greenwich Ave APT 101, West Warwick, RI 02893
2beds
1,364sqft
Est.:
Townhouse
Built in 1984
-- sqft lot
$316,800 Zestimate®
$227/sqft
$350/mo HOA
What's special
New flooringPrivate back deckNewly renovated half bathEnd unitSpacious lawnGenerously sized bedroomsLarge walk-in closet
- 138 days |
- 133 |
- 1 |
Zillow last checked: 8 hours ago
Listing updated: November 16, 2025 at 10:00pm
Listed by:
Adam Wilks 401-419-9502,
Keller Williams Coastal
Source: StateWide MLS RI,MLS#: 1387881
Facts & features
Interior
Bedrooms & bathrooms
- Bedrooms: 2
- Bathrooms: 2
- Full bathrooms: 1
- 1/2 bathrooms: 1
Bathroom
- Level: Second
Bathroom
- Level: First
Other
- Level: Second
Other
- Level: Second
Dining area
- Level: First
Kitchen
- Level: First
Other
- Level: Lower
Living room
- Level: First
Storage
- Level: Lower
Heating
- Electric, Natural Gas, Baseboard
Cooling
- Wall Unit(s)
Appliances
- Included: Gas Water Heater, Dishwasher, Dryer, Microwave, Oven/Range, Refrigerator, Washer
- Laundry: In Unit
Features
- Wall (Dry Wall), Skylight, Stairs, Plumbing (Mixed), Insulation (Ceiling), Insulation (Floors), Insulation (Walls), Ceiling Fan(s)
- Flooring: Ceramic Tile, Vinyl, Carpet
- Doors: Storm Door(s)
- Windows: Skylight(s)
- Basement: Full,Interior Entry,Unfinished,Laundry,Storage Space
- Has fireplace: No
- Fireplace features: None
Interior area
- Total structure area: 1,364
- Total interior livable area: 1,364 sqft
- Finished area above ground: 1,364
- Finished area below ground: 0
Video & virtual tour
Property
Parking
- Total spaces: 2
- Parking features: No Garage, Assigned
Features
- Stories: 2
- Entry location: First Floor Access
- Patio & porch: Deck
Details
- Parcel number: WWAR02900090101
Construction
Type & style
- Home type: Townhouse
- Property subtype: Townhouse
Materials
- Dry Wall, Vinyl Siding
- Foundation: Concrete Perimeter
Condition
- New construction: No
- Year built: 1984
Utilities & green energy
- Electric: 100 Amp Service
- Water: Individual Meter
- Utilities for property: Sewer Connected, Water Connected
Community & HOA
Community
- Features: Near Public Transport, Commuter Bus, Highway Access, Hospital, Recreational Facilities, Restaurants, Schools, Near Shopping
- Subdivision: Greenbush
HOA
- Has HOA: No
- HOA fee: $350 monthly
Location
- Region: West Warwick
Financial & listing details
- Price per square foot: $227/sqft
- Tax assessed value: $261,900
- Annual tax amount: $3,742
- Date on market: 7/25/2025
Estimated market value
$316,800
$301,000 - $333,000
$2,460/mo
Price history
Price history
| Date | Event | Price |
|---|---|---|
| 11/11/2025 | Contingent | $310,000$227/sqft |
Source: | ||
| 11/5/2025 | Price change | $310,000-1.6%$227/sqft |
Source: | ||
| 10/13/2025 | Price change | $315,000-1.6%$231/sqft |
Source: | ||
| 10/1/2025 | Price change | $320,000-1.5%$235/sqft |
Source: | ||
| 9/17/2025 | Listed for sale | $325,000$238/sqft |
Source: | ||
Public tax history
Public tax history
| Year | Property taxes | Tax assessment |
|---|---|---|
| 2025 | $3,743 +18.5% | $261,900 +55% |
| 2024 | $3,159 +2% | $169,000 |
| 2023 | $3,096 +1.5% | $169,000 |
Find assessor info on the county website
BuyAbility℠ payment
Est. payment
$2,302/mo
Principal & interest
$1520
HOA Fees
$350
Other costs
$431
Climate risks
Neighborhood: 02893
Nearby schools
GreatSchools rating
- 2/10John F. Deering Middle SchoolGrades: 5-8Distance: 2.5 mi
- 3/10West Warwick High SchoolGrades: 9-12Distance: 2.5 mi
- 6/10Greenbush Elementary SchoolGrades: K-4Distance: 0.9 mi
- Loading
