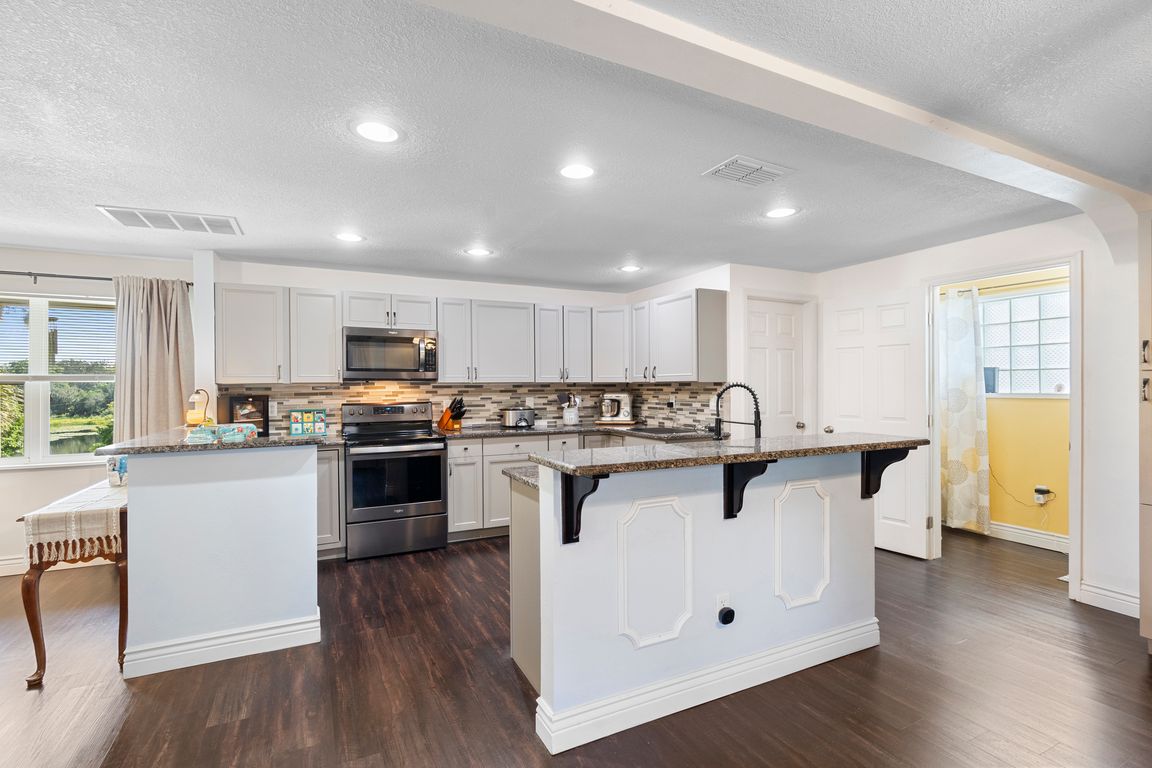
For salePrice cut: $10K (10/24)
$685,000
3beds
2,715sqft
500 Forest Lake Dr, Altamonte Springs, FL 32714
3beds
2,715sqft
Single family residence
Built in 1952
1.81 Acres
2 Garage spaces
$252 price/sqft
What's special
Chicken coopDetached garageHuge workshopGranite-topped islandPrivate sitting patioInterior office spaceGorgeous granite countertops
APPRAISED AT $730,000! This fully renovated and meticulously kept estate home sits high on 1.81 acres in the country with DETACHED GARAGE, DETACHED GUEST HOUSE and huge WORKSHOP just a short distance from I-4, shopping, and restaurants, providing the best of the quiet life in the country combined with easy access ...
- 80 days |
- 480 |
- 20 |
Source: Stellar MLS,MLS#: V4944996 Originating MLS: West Volusia
Originating MLS: West Volusia
Travel times
Living Room
Kitchen
Primary Bedroom
Zillow last checked: 8 hours ago
Listing updated: 19 hours ago
Listing Provided by:
Charles Shaver, PA 352-250-9617,
KELLER WILLIAMS HERITAGE REALTY 407-862-9700
Source: Stellar MLS,MLS#: V4944996 Originating MLS: West Volusia
Originating MLS: West Volusia

Facts & features
Interior
Bedrooms & bathrooms
- Bedrooms: 3
- Bathrooms: 3
- Full bathrooms: 2
- 1/2 bathrooms: 1
Primary bedroom
- Features: Bath With Whirlpool, Claw Foot Tub, Dual Sinks, En Suite Bathroom, Garden Bath, Granite Counters, Makeup/Vanity Space, Walk-In Closet(s)
- Level: Second
- Area: 390 Square Feet
- Dimensions: 26x15
Bedroom 2
- Features: Built-in Closet
- Level: Second
- Area: 252 Square Feet
- Dimensions: 21x12
Bedroom 3
- Features: Built-in Closet
- Level: Second
- Area: 169 Square Feet
- Dimensions: 13x13
Family room
- Level: First
- Area: 273 Square Feet
- Dimensions: 21x13
Kitchen
- Features: Breakfast Bar, Ceiling Fan(s), Claw Foot Tub, Built-in Features, Granite Counters, Jack & Jill Bathroom
- Level: First
- Area: 156 Square Feet
- Dimensions: 13x12
Living room
- Level: First
- Area: 280 Square Feet
- Dimensions: 20x14
Heating
- Central
Cooling
- Central Air
Appliances
- Included: Dishwasher, Dryer, Range, Refrigerator, Washer, Water Softener
- Laundry: Laundry Room, Outside
Features
- Ceiling Fan(s), Kitchen/Family Room Combo, PrimaryBedroom Upstairs, Walk-In Closet(s)
- Flooring: Carpet, Luxury Vinyl
- Doors: Outdoor Kitchen
- Has fireplace: No
Interior area
- Total structure area: 4,802
- Total interior livable area: 2,715 sqft
Video & virtual tour
Property
Parking
- Total spaces: 2
- Parking features: Garage
- Garage spaces: 2
- Details: Garage Dimensions: 23X22
Features
- Levels: Two
- Stories: 2
- Patio & porch: Covered, Porch, Rear Porch, Side Porch
- Exterior features: Courtyard, Lighting, Outdoor Kitchen, Private Mailbox, Rain Gutters, Storage
- Has view: Yes
- View description: Water, Pond
- Has water view: Yes
- Water view: Water,Pond
- Waterfront features: Pond, Pond Access
Lot
- Size: 1.81 Acres
Details
- Additional structures: Residence, Guest House, Workshop
- Parcel number: 17212950700000170
- Zoning: R-1A
- Special conditions: None
Construction
Type & style
- Home type: SingleFamily
- Property subtype: Single Family Residence
Materials
- Block, Vinyl Siding, Wood Frame
- Foundation: Slab
- Roof: Shingle
Condition
- New construction: No
- Year built: 1952
Utilities & green energy
- Sewer: Septic Tank
- Water: Well
- Utilities for property: Electricity Connected
Community & HOA
Community
- Subdivision: FOREST LAKE SUB
HOA
- Has HOA: No
- Pet fee: $0 monthly
Location
- Region: Altamonte Springs
Financial & listing details
- Price per square foot: $252/sqft
- Tax assessed value: $409,085
- Annual tax amount: $5,168
- Date on market: 9/19/2025
- Cumulative days on market: 231 days
- Listing terms: Cash,Conventional,FHA,VA Loan
- Ownership: Fee Simple
- Total actual rent: 0
- Electric utility on property: Yes
- Road surface type: Paved