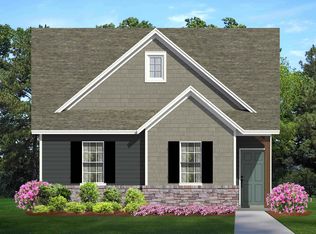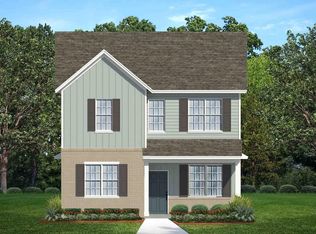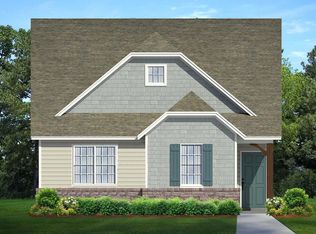Sold for $395,000 on 07/22/24
$395,000
500 Ginger Mint Cir, Knightdale, NC 27545
3beds
1,821sqft
Single Family Residence, Residential
Built in 2023
5,227.2 Square Feet Lot
$389,200 Zestimate®
$217/sqft
$2,121 Estimated rent
Home value
$389,200
$366,000 - $413,000
$2,121/mo
Zestimate® history
Loading...
Owner options
Explore your selling options
What's special
Haywood Plan is model home plan. Discover why this home is the perfect blend of charm and functionality. Spacious floorplan with 2 car rear garage. Beautifully situated on a corner lot this open concept offers a spacious family room with dining area, open gourmet kitchen w/ island, quartz countertops, island bar area + separate coffee/bar area. Owners retreat in rear of home is very spacious w/ wonderful bath & oversized WIC. 2 guest bedrooms + sunroom/study/flex area w/ french doors. So many possibilities with the open space to suit your decor needs.
Zillow last checked: 8 hours ago
Listing updated: October 28, 2025 at 12:23am
Listed by:
Louella Venable 919-601-7653,
EXP Realty LLC
Bought with:
Jenn Cole, 261254
Be Home Realty
Source: Doorify MLS,MLS#: 10032671
Facts & features
Interior
Bedrooms & bathrooms
- Bedrooms: 3
- Bathrooms: 2
- Full bathrooms: 2
Heating
- Natural Gas
Cooling
- Ceiling Fan(s), Central Air
Appliances
- Included: Dishwasher, ENERGY STAR Qualified Appliances, Gas Range, Ice Maker, Microwave
- Laundry: Laundry Room, Main Level
Features
- Bathtub/Shower Combination, Breakfast Bar, Pantry, Cathedral Ceiling(s), Ceiling Fan(s), Eat-in Kitchen, Entrance Foyer, Granite Counters, Living/Dining Room Combination, Open Floorplan, Master Downstairs, Smart Thermostat, Walk-In Closet(s)
- Flooring: Carpet, Vinyl
- Windows: Insulated Windows
- Has fireplace: No
Interior area
- Total structure area: 1,821
- Total interior livable area: 1,821 sqft
- Finished area above ground: 1,821
- Finished area below ground: 0
Property
Parking
- Total spaces: 2
- Parking features: Garage Door Opener, Garage Faces Rear
- Attached garage spaces: 2
Accessibility
- Accessibility features: Accessible Entrance
Features
- Levels: One
- Stories: 1
- Patio & porch: Porch, Screened
- Pool features: Community
- Has view: Yes
Lot
- Size: 5,227 sqft
- Features: Corner Lot
Details
- Parcel number: 1755.04.72.9909
- Zoning: RT
- Special conditions: Standard
Construction
Type & style
- Home type: SingleFamily
- Architectural style: Ranch, Traditional, Transitional
- Property subtype: Single Family Residence, Residential
Materials
- Board & Batten Siding, Brick, Fiber Cement
- Foundation: Slab
- Roof: Shingle
Condition
- New construction: No
- Year built: 2023
Details
- Builder name: DR Horton
Utilities & green energy
- Sewer: Public Sewer
- Water: Public
- Utilities for property: Cable Available, Electricity Connected, Natural Gas Connected, Septic Connected, Water Connected
Green energy
- Energy efficient items: Appliances, Lighting
Community & neighborhood
Community
- Community features: Pool
Location
- Region: Knightdale
- Subdivision: Haywood Glen
HOA & financial
HOA
- Has HOA: Yes
- HOA fee: $332 semi-annually
- Amenities included: Dog Park, Pool
- Services included: None
Other
Other facts
- Road surface type: Asphalt
Price history
| Date | Event | Price |
|---|---|---|
| 7/22/2024 | Sold | $395,000-1.2%$217/sqft |
Source: | ||
| 6/24/2024 | Pending sale | $399,900$220/sqft |
Source: | ||
| 5/31/2024 | Listed for sale | $399,900$220/sqft |
Source: | ||
Public tax history
Tax history is unavailable.
Neighborhood: 27545
Nearby schools
GreatSchools rating
- 7/10Forestville Road ElementaryGrades: PK-5Distance: 1 mi
- 3/10Neuse River MiddleGrades: 6-8Distance: 2.1 mi
- 3/10Knightdale HighGrades: 9-12Distance: 0.7 mi
Schools provided by the listing agent
- Elementary: Wake - Forestville Road
- Middle: Wake - Neuse River
- High: Wake - Knightdale
Source: Doorify MLS. This data may not be complete. We recommend contacting the local school district to confirm school assignments for this home.
Get a cash offer in 3 minutes
Find out how much your home could sell for in as little as 3 minutes with a no-obligation cash offer.
Estimated market value
$389,200
Get a cash offer in 3 minutes
Find out how much your home could sell for in as little as 3 minutes with a no-obligation cash offer.
Estimated market value
$389,200


