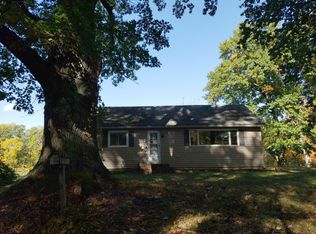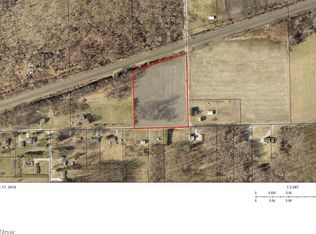Sold for $92,500
$92,500
500 Gore Rd, Conneaut, OH 44030
3beds
2,016sqft
Single Family Residence
Built in 1900
2.67 Acres Lot
$231,400 Zestimate®
$46/sqft
$1,949 Estimated rent
Home value
$231,400
$199,000 - $264,000
$1,949/mo
Zestimate® history
Loading...
Owner options
Explore your selling options
What's special
Welcome to this large colonial home situated on approx. 2.67 Acres. This is within walking distance to Bucci's Winery on Gore Rd. and would make a great airB&B. The home is priced due to some needed repairs but over all this home seems very solid. It features a large eat in kitchen with vinyl flooring. There is a large bedroom on the first floor as well as a half bath/laundry combo. The living room and dining room are nice sized rooms. Upstairs there are 2 large bedrooms as well as a TV/study/den. Lovely oak woodwork thru-out this home. Outside you will enjoy the large covered patio where you can entertain family and friends. There is a 2 car garage as well as a nice storage shed. This home is priced to SELL.
Zillow last checked: 8 hours ago
Listing updated: December 05, 2024 at 10:19am
Listing Provided by:
Lois M Blank 440-576-7355info@assuredrealestateoh.com,
Assured Real Estate
Bought with:
Victoria S Miller, 412174
Berkshire Hathaway HomeServices Professional Realty
Source: MLS Now,MLS#: 5077418 Originating MLS: Ashtabula County REALTORS
Originating MLS: Ashtabula County REALTORS
Facts & features
Interior
Bedrooms & bathrooms
- Bedrooms: 3
- Bathrooms: 2
- Full bathrooms: 1
- 1/2 bathrooms: 1
- Main level bathrooms: 1
- Main level bedrooms: 1
Bedroom
- Description: Flooring: Carpet
- Level: Second
- Dimensions: 15 x 12
Bedroom
- Description: Flooring: Carpet
- Level: Second
- Dimensions: 12 x 12
Bedroom
- Description: Flooring: Carpet
- Level: First
- Dimensions: 15 x 15
Bathroom
- Description: Flooring: Luxury Vinyl Tile
- Level: First
- Dimensions: 8 x 8
Bathroom
- Description: Flooring: Carpet
- Level: Second
- Dimensions: 11 x 9
Dining room
- Description: Flooring: Carpet
- Level: First
- Dimensions: 14 x 11
Eat in kitchen
- Description: Flooring: Luxury Vinyl Tile
- Level: First
- Dimensions: 21 x 13
Library
- Description: Flooring: Carpet
- Level: Second
- Dimensions: 12 x 11
Living room
- Description: Flooring: Carpet
- Level: First
- Dimensions: 14 x 12
Heating
- Gas, Propane
Cooling
- None
Features
- Basement: Full
- Has fireplace: No
Interior area
- Total structure area: 2,016
- Total interior livable area: 2,016 sqft
- Finished area above ground: 2,016
Property
Parking
- Total spaces: 2
- Parking features: Asphalt
- Garage spaces: 2
Features
- Levels: Two
- Stories: 2
Lot
- Size: 2.67 Acres
- Dimensions: 215 x 577
Details
- Parcel number: 123250000800
Construction
Type & style
- Home type: SingleFamily
- Architectural style: Colonial
- Property subtype: Single Family Residence
Materials
- Vinyl Siding
- Roof: Asbestos Shingle
Condition
- Year built: 1900
Utilities & green energy
- Sewer: Septic Tank
- Water: Public
Community & neighborhood
Location
- Region: Conneaut
Price history
| Date | Event | Price |
|---|---|---|
| 11/21/2024 | Sold | $92,500-19.6%$46/sqft |
Source: | ||
| 10/16/2024 | Pending sale | $115,000$57/sqft |
Source: | ||
| 10/13/2024 | Listed for sale | $115,000$57/sqft |
Source: | ||
Public tax history
| Year | Property taxes | Tax assessment |
|---|---|---|
| 2024 | $1,033 -7.5% | $42,080 |
| 2023 | $1,116 +48.6% | $42,080 +33.5% |
| 2022 | $751 -1.7% | $31,510 |
Find assessor info on the county website
Neighborhood: 44030
Nearby schools
GreatSchools rating
- NALakeshore Primary Elementary SchoolGrades: PK-2Distance: 3 mi
- 5/10Conneaut Middle SchoolGrades: 6-8Distance: 3.3 mi
- 3/10Conneaut High SchoolGrades: 9-12Distance: 3.1 mi
Schools provided by the listing agent
- District: Conneaut Area CSD - 403
Source: MLS Now. This data may not be complete. We recommend contacting the local school district to confirm school assignments for this home.
Get a cash offer in 3 minutes
Find out how much your home could sell for in as little as 3 minutes with a no-obligation cash offer.
Estimated market value
$231,400

