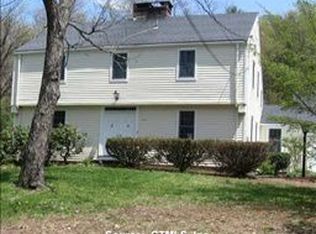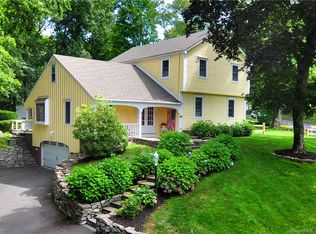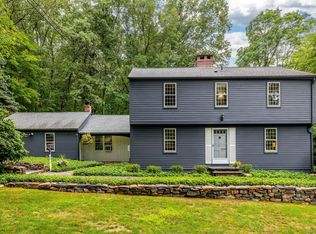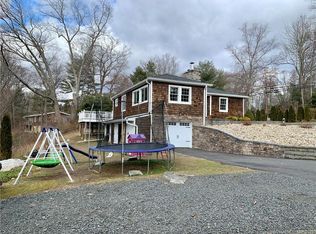Sold for $555,000
$555,000
500 Huckleberry Hill Road, Avon, CT 06001
4beds
2,218sqft
Single Family Residence
Built in 1964
0.8 Acres Lot
$606,000 Zestimate®
$250/sqft
$4,202 Estimated rent
Home value
$606,000
$576,000 - $636,000
$4,202/mo
Zestimate® history
Loading...
Owner options
Explore your selling options
What's special
Step into this exquisite four-bedroom colonial nestled on a sprawling corner lot. With its recent upgrades, this residence seamlessly blends classic charm with contemporary touches, offering the perfect backdrop for a lifetime of memories. At the heart of this home, is the brand-new kitchen, featuring new stainless steel appliances and a layout that caters to both functionality and aesthetic appeal. The open floor plan effortlessly connects the kitchen to the rest of the living spaces, creating an ideal setting for gatherings and celebrations. As you step through the front door, be welcomed by the warmth of gleaming hardwood floors that flow throughout the entire residence. The living room, adorned with a fireplace, provides a cozy retreat for intimate evenings or festive occasions. The lower level offers a haven for relaxation and recreation, with a partially finished basement providing versatile space for a home gym, playroom, or entertainment center. With a two-car garage providing convenient parking, this home effortlessly caters to both convenience and lifestyle. Conveniently located near schools, parks, and shopping, this residence is not just a home; it's an invitation to a lifestyle of ease. With its thoughtful design, modern amenities, and timeless charm, this property awaits to be the backdrop for the next chapter of your story. Owner/Agent
Zillow last checked: 8 hours ago
Listing updated: October 01, 2024 at 03:00am
Listed by:
Pasquale J. Funaro 203-623-9956,
North Atlantic Realty LLC 203-498-9100
Bought with:
Sarah B. Johnson, RES.0799439
Berkshire Hathaway NE Prop.
Source: Smart MLS,MLS#: 170625068
Facts & features
Interior
Bedrooms & bathrooms
- Bedrooms: 4
- Bathrooms: 3
- Full bathrooms: 3
Bedroom
- Features: Full Bath
- Level: Upper
- Area: 156 Square Feet
- Dimensions: 13 x 12
Bedroom
- Level: Upper
- Area: 156 Square Feet
- Dimensions: 13 x 12
Bedroom
- Level: Upper
- Area: 130 Square Feet
- Dimensions: 13 x 10
Bedroom
- Level: Upper
- Area: 156 Square Feet
- Dimensions: 13 x 12
Dining room
- Level: Main
- Area: 195 Square Feet
- Dimensions: 15 x 13
Family room
- Level: Main
- Area: 357 Square Feet
- Dimensions: 21 x 17
Great room
- Level: Lower
- Area: 345 Square Feet
- Dimensions: 23 x 15
Living room
- Features: Fireplace
- Level: Main
- Area: 240 Square Feet
- Dimensions: 16 x 15
Study
- Level: Main
- Area: 126 Square Feet
- Dimensions: 14 x 9
Heating
- Baseboard, Oil
Cooling
- None
Appliances
- Included: Oven/Range, Microwave, Refrigerator, Dishwasher, Water Heater
- Laundry: Lower Level
Features
- Basement: Full
- Attic: Pull Down Stairs
- Number of fireplaces: 1
Interior area
- Total structure area: 2,218
- Total interior livable area: 2,218 sqft
- Finished area above ground: 2,218
Property
Parking
- Total spaces: 2
- Parking features: Attached, Private
- Attached garage spaces: 2
- Has uncovered spaces: Yes
Lot
- Size: 0.80 Acres
- Features: Corner Lot
Details
- Parcel number: 2247388
- Zoning: R30
Construction
Type & style
- Home type: SingleFamily
- Architectural style: Colonial
- Property subtype: Single Family Residence
Materials
- Wood Siding
- Foundation: Concrete Perimeter
- Roof: Asphalt
Condition
- New construction: No
- Year built: 1964
Utilities & green energy
- Sewer: Septic Tank
- Water: Public
Community & neighborhood
Location
- Region: Avon
- Subdivision: West Avon
Price history
| Date | Event | Price |
|---|---|---|
| 5/24/2024 | Sold | $555,000+2.8%$250/sqft |
Source: | ||
| 2/29/2024 | Listed for sale | $539,900$243/sqft |
Source: | ||
| 2/27/2024 | Pending sale | $539,900$243/sqft |
Source: | ||
| 2/24/2024 | Listed for sale | $539,900+89.4%$243/sqft |
Source: | ||
| 7/31/2023 | Sold | $285,000-5%$128/sqft |
Source: | ||
Public tax history
| Year | Property taxes | Tax assessment |
|---|---|---|
| 2025 | $10,587 +3.7% | $344,300 |
| 2024 | $10,212 +26% | $344,300 +50.4% |
| 2023 | $8,102 +2.3% | $228,930 |
Find assessor info on the county website
Neighborhood: 06001
Nearby schools
GreatSchools rating
- 8/10Roaring Brook SchoolGrades: K-4Distance: 1.3 mi
- 9/10Avon Middle SchoolGrades: 7-8Distance: 2.1 mi
- 10/10Avon High SchoolGrades: 9-12Distance: 2 mi
Schools provided by the listing agent
- Elementary: Roaring Brook
- Middle: Avon,Thompson
- High: Avon
Source: Smart MLS. This data may not be complete. We recommend contacting the local school district to confirm school assignments for this home.
Get pre-qualified for a loan
At Zillow Home Loans, we can pre-qualify you in as little as 5 minutes with no impact to your credit score.An equal housing lender. NMLS #10287.
Sell with ease on Zillow
Get a Zillow Showcase℠ listing at no additional cost and you could sell for —faster.
$606,000
2% more+$12,120
With Zillow Showcase(estimated)$618,120



