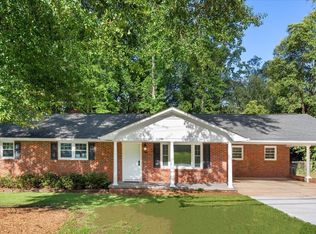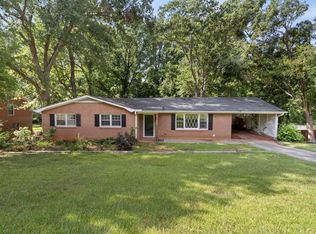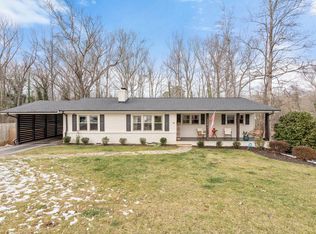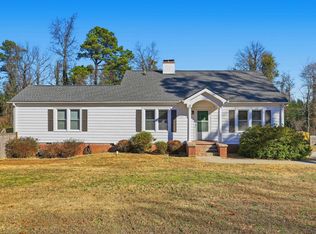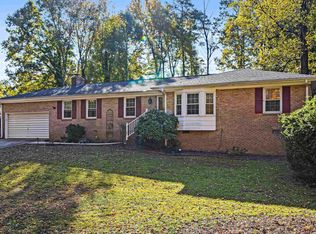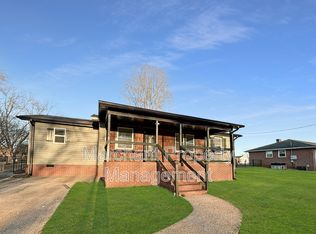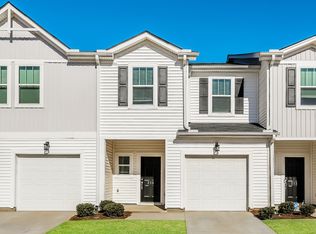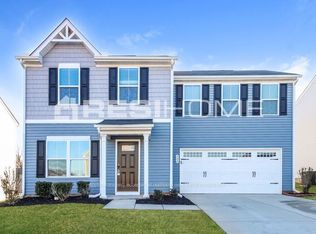Back on market due to extensive post-listing improvements totaling over $20,000. Sellers completed a full gut and renovation of one guest bathroom, including new plumbing layout, fixtures, tile, flooring, tongue-and-groove ceiling, wall paneling, updated electrical, and finishes. Structural repairs were completed in the crawlspace with floor jacking, replacement of floor trusses, new subflooring, and replacement of rotted studs. Additional upgrades include a new whole-house water main shut-off, glass shower door in the primary bath, and a newly added outdoor gazebo. Significant investment already completed—this home is truly move-in ready. Welcome to this beautifully updated, one-story ranch-style home - NO HOA. Inside, you'll find 3 generously sized bedrooms on the main level, each with its own private en-suite bathroom, plus an additional half bath for guests. The primary suite is a luxurious retreat, boasting a double-sink vanity, tiled walk-in shower, and a custom walk-in closet with built-in shelving for optimal storage and organization. The kitchen is both stylish and functional, featuring crisp white cabinetry, sleek black granite countertops, and a free-standing range that maximizes storage space. Built-in speakers throughout the main living areas provide an immersive audio experience for music lovers and entertainers alike. The open-concept living room seamlessly connects the kitchen and dining areas, creating the perfect setting for gatherings. Step outside onto the newly expanded deck and patio, surrounded by mature flowering trees—ideal for relaxing or entertaining in the beautifully landscaped, fully fenced backyard. A versatile electric shed provides extra storage or workshop space. This home has been meticulously maintained within 3 years with upgraded plumbing, a new vapor barrier and vents in the crawl space, new water heater, and a new main shut-off valve, ensuring peace of mind for years to come. Oversized laundry room with utility sink and plenty of cabinetry A dedicated flex room, perfect for a home office, gym, or hobby space Custom blinds throughout the home for a clean, cohesive look All appliances included, such as the refrigerator, washer, dryer, microwave and 1 wine cooler—making this home truly move-in ready Located just minutes from Downtown Greenville, the Swamp Rabbit Trail, Furman University, and Travelers Rest, this home offers both convenience and accessibility to the area's best amenities.
For sale
$359,000
500 Hunts Bridge Rd, Greenville, SC 29617
3beds
1,766sqft
Est.:
Single Family Residence, Residential
Built in 1963
0.35 Acres Lot
$-- Zestimate®
$203/sqft
$-- HOA
What's special
Sleek black granite countertopsCrisp white cabinetryDouble-sink vanityTiled walk-in shower
- 5 days |
- 2,636 |
- 113 |
Zillow last checked: 8 hours ago
Listing updated: February 04, 2026 at 08:08pm
Listed by:
Peyton Roach 864-630-6425,
Top Guns Realty
Source: Greater Greenville AOR,MLS#: 1557036
Tour with a local agent
Facts & features
Interior
Bedrooms & bathrooms
- Bedrooms: 3
- Bathrooms: 4
- Full bathrooms: 3
- 1/2 bathrooms: 1
- Main level bathrooms: 3
- Main level bedrooms: 3
Rooms
- Room types: Exercise Room, Laundry
Primary bedroom
- Area: 247
- Dimensions: 19 x 13
Bedroom 2
- Area: 154
- Dimensions: 14 x 11
Bedroom 3
- Area: 187
- Dimensions: 17 x 11
Primary bathroom
- Features: Double Sink, Full Bath, Shower Only, Walk-In Closet(s)
- Level: Main
Dining room
- Area: 110
- Dimensions: 11 x 10
Kitchen
- Area: 156
- Dimensions: 13 x 12
Living room
- Area: 325
- Dimensions: 25 x 13
Heating
- Electric
Cooling
- Electric
Appliances
- Included: Dishwasher, Dryer, Microwave, Refrigerator, Washer, Range, Range Hood, Electric Water Heater
- Laundry: Sink, Garage/Storage, Walk-in, Laundry Room
Features
- Bookcases, Ceiling Smooth, Granite Counters, Open Floorplan, Walk-In Closet(s), Attic Fan
- Flooring: Ceramic Tile, Luxury Vinyl
- Windows: Vinyl/Aluminum Trim
- Basement: None
- Attic: Pull Down Stairs,Storage
- Number of fireplaces: 1
- Fireplace features: Wood Burning
Interior area
- Total interior livable area: 1,766 sqft
Property
Parking
- Total spaces: 1
- Parking features: Attached, Garage Door Opener, Side/Rear Entry, Gravel, Concrete
- Attached garage spaces: 1
- Has uncovered spaces: Yes
Features
- Levels: One
- Stories: 1
- Patio & porch: Deck, Patio, Front Porch
- Fencing: Fenced
Lot
- Size: 0.35 Acres
- Features: Corner Lot, 1/2 Acre or Less
- Topography: Level
Details
- Parcel number: B008.0201215.00
Construction
Type & style
- Home type: SingleFamily
- Architectural style: Ranch
- Property subtype: Single Family Residence, Residential
Materials
- Brick Veneer
- Foundation: Crawl Space
- Roof: Architectural
Condition
- Year built: 1963
Utilities & green energy
- Sewer: Public Sewer
- Water: Public
- Utilities for property: Cable Available
Community & HOA
Community
- Features: None
- Security: Smoke Detector(s)
- Subdivision: Western Hills
HOA
- Has HOA: No
- Services included: None
Location
- Region: Greenville
Financial & listing details
- Price per square foot: $203/sqft
- Tax assessed value: $261,060
- Annual tax amount: $2,505
- Date on market: 2/5/2026
Estimated market value
Not available
Estimated sales range
Not available
$2,133/mo
Price history
Price history
| Date | Event | Price |
|---|---|---|
| 2/5/2026 | Listed for sale | $359,000+6.5%$203/sqft |
Source: | ||
| 1/22/2026 | Listing removed | $337,000$191/sqft |
Source: | ||
| 1/20/2026 | Listed for sale | $337,000$191/sqft |
Source: | ||
| 11/21/2025 | Listing removed | $337,000$191/sqft |
Source: | ||
| 10/24/2025 | Listed for sale | $337,000$191/sqft |
Source: | ||
Public tax history
Public tax history
| Year | Property taxes | Tax assessment |
|---|---|---|
| 2024 | $2,505 -1.4% | $261,060 |
| 2023 | $2,541 +140.5% | $261,060 +159.5% |
| 2022 | $1,057 -54.2% | $100,620 |
Find assessor info on the county website
BuyAbility℠ payment
Est. payment
$1,992/mo
Principal & interest
$1713
Property taxes
$153
Home insurance
$126
Climate risks
Neighborhood: 29617
Nearby schools
GreatSchools rating
- 2/10Armstrong Elementary SchoolGrades: PK-5Distance: 0.7 mi
- 2/10Berea Middle SchoolGrades: 6-8Distance: 1.4 mi
- 2/10Berea High SchoolGrades: 9-12Distance: 1.4 mi
Schools provided by the listing agent
- Elementary: Armstrong
- Middle: Berea
- High: Berea
Source: Greater Greenville AOR. This data may not be complete. We recommend contacting the local school district to confirm school assignments for this home.
Open to renting?
Browse rentals near this home.- Loading
- Loading
