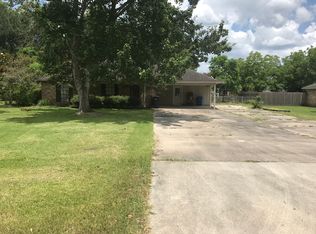Sold
Price Unknown
500 Interlude Rd, New Iberia, LA 70563
3beds
1,469sqft
Single Family Residence
Built in ----
7,000.09 Square Feet Lot
$213,400 Zestimate®
$--/sqft
$1,614 Estimated rent
Home value
$213,400
Estimated sales range
Not available
$1,614/mo
Zestimate® history
Loading...
Owner options
Explore your selling options
What's special
Welcome to 500 Interlude Drive. Great curb appeal and a long front porch. Inside the home it has an open floor plan featuring cathedral ceilings in both the living room and in the main bedroom. 3-bedroom, 2.5-baths home with 1,469 square feet of living space, nestled on a spacious .33-acre lot in the serene community of New Iberia. The roof features architectural shingles, and the hot water tank and AC system were installed in March 2024. The home has new laminate flooring installed in July 2024 and it was freshly painted in neutral tones and 2 new ceiling fans. The kitchen is equipped with granite countertops and double pane windows, ensuring both style and energy efficiency. Step outside to see the true highlight of this property the expansive outdoor kitchen / shop metal building installed in 2017. This impressive space features a roll-up door, The outdoor kitchen is a must-see feature with a long prep counter with cabinets for storage, there is a half bath with a barn door closure. The outdoor kitchen has a cozy porch, then there is also a large covered patio off the main house. The backyard is totally fenced-in, there is an electrical outlet if you want to add a pool. Enjoy the green space with no neighbors behind you, providing a peaceful retreat. Convenience is key with this property, as it's just 7 to 10 minutes to Admiral Doyle, with shopping and restaurants all around. Local parks such as Park City Park and Community Center, with trails and splash pads, close by. This property is in zone X and has never flooded. The home can qualify for FHA, VA, and RD loans, making it an option for various buyers. Refrigerator, washer and dryer can be included. Also the outdoor oven and refrigerator can stay.
Zillow last checked: 8 hours ago
Listing updated: August 07, 2025 at 08:49am
Listed by:
Suzanne D'Ambrosio,
Compass
Source: RAA,MLS#: 24007448
Facts & features
Interior
Bedrooms & bathrooms
- Bedrooms: 3
- Bathrooms: 3
- Full bathrooms: 2
- 1/2 bathrooms: 1
Heating
- Central
Cooling
- Central Air
Appliances
- Included: Dishwasher, Electric Stove Con
- Laundry: Electric Dryer Hookup, Washer Hookup
Features
- Bookcases, Cathedral Ceiling(s), Varied Ceiling Heights, Vaulted Ceiling(s), Walk-In Closet(s), Granite Counters
- Flooring: Laminate
- Windows: Window Treatments, Double Pane Windows
- Number of fireplaces: 1
- Fireplace features: 1 Fireplace, Wood Burning
Interior area
- Total interior livable area: 1,469 sqft
Property
Parking
- Total spaces: 2
- Parking features: Attached, Carport
- Carport spaces: 2
Features
- Stories: 1
- Patio & porch: Covered, Porch
- Exterior features: Outdoor Kitchen, Lighting
- Fencing: Chain Link
Lot
- Size: 7,000 sqft
- Dimensions: 90 x 161 x 163
- Features: 0 to 0.5 Acres, Landscaped, Level
Details
- Additional structures: Storage, Workshop
- Parcel number: 0401222105
- Special conditions: Arms Length
Construction
Type & style
- Home type: SingleFamily
- Architectural style: Ranch
- Property subtype: Single Family Residence
Materials
- Brick Veneer, Frame
- Foundation: Slab
- Roof: Composition
Utilities & green energy
- Electric: Elec: CLECO
- Sewer: Public Sewer
Community & neighborhood
Location
- Region: New Iberia
- Subdivision: Interlude
Price history
| Date | Event | Price |
|---|---|---|
| 2/6/2025 | Sold | -- |
Source: | ||
| 1/2/2025 | Pending sale | $225,000$153/sqft |
Source: | ||
| 8/7/2024 | Listed for sale | $225,000+40.6%$153/sqft |
Source: | ||
| 5/26/2014 | Listing removed | $160,000$109/sqft |
Source: Visual Tour #L14252048 Report a problem | ||
| 4/3/2014 | Listed for sale | $160,000$109/sqft |
Source: Visual Tour #L14252048 Report a problem | ||
Public tax history
| Year | Property taxes | Tax assessment |
|---|---|---|
| 2024 | $441 +3.6% | $12,986 +2.6% |
| 2023 | $425 +1.5% | $12,651 |
| 2022 | $419 0% | $12,651 |
Find assessor info on the county website
Neighborhood: 70563
Nearby schools
GreatSchools rating
- 5/10Belle Place Elementary SchoolGrades: PK-6Distance: 0.4 mi
- 5/10Belle Place Middle SchoolGrades: 7-8Distance: 0.5 mi
- 7/10New Iberia Senior High SchoolGrades: 9-12Distance: 5.8 mi
Schools provided by the listing agent
- Elementary: Belle Place
- Middle: Belle Place
Source: RAA. This data may not be complete. We recommend contacting the local school district to confirm school assignments for this home.
Sell with ease on Zillow
Get a Zillow Showcase℠ listing at no additional cost and you could sell for —faster.
$213,400
2% more+$4,268
With Zillow Showcase(estimated)$217,668
