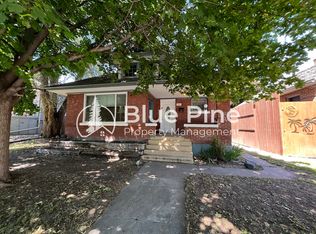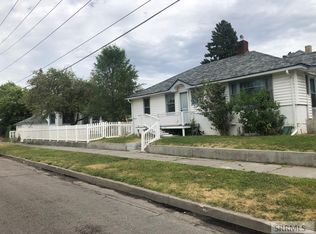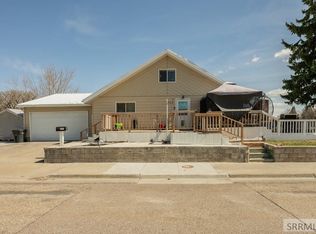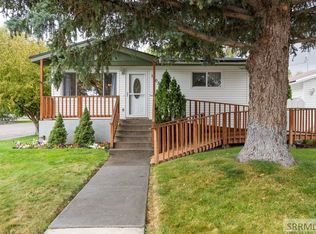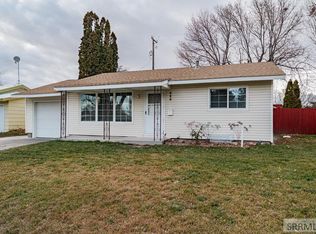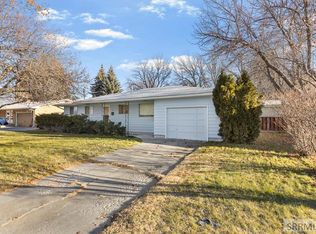Pending but still showing and accepting offers!! Price improvement! Price to sell! Sellers very motivated! This adorable house built in the 1930s has all the beautiful details that you are looking for! 2605 ft., 6 bedrooms, 2.5 baths, large living area, formal dining room, separate office space, two amazing fireplaces, finished basement, full kitchen, multiple built-ins, and hardwood floors. Sits on a corner lot with a nice backyard with a beautiful apricot tree. It's close to the Greenbelt and Downtown Idaho Falls, which makes this the one to see. It has a separate entrance on the side for possible rental income. Come take a look!
For sale
Price cut: $17.6K (12/9)
$299,900
500 K St, Idaho Falls, ID 83402
6beds
2,605sqft
Est.:
Single Family Residence
Built in 1930
7,405.2 Square Feet Lot
$-- Zestimate®
$115/sqft
$-- HOA
What's special
Multiple built-insTwo amazing fireplacesSeparate office spaceFinished basementBeautiful apricot treeHardwood floorsCorner lot
- 577 days |
- 1,323 |
- 125 |
Zillow last checked: 8 hours ago
Listing updated: December 12, 2025 at 08:35pm
Listed by:
Melissa Williams 208-206-9389,
RE/MAX Prestige
Source: SRMLS,MLS#: 2165374
Tour with a local agent
Facts & features
Interior
Bedrooms & bathrooms
- Bedrooms: 6
- Bathrooms: 3
- Full bathrooms: 2
- 1/2 bathrooms: 1
- Main level bathrooms: 1
- Main level bedrooms: 2
Dining room
- Level: Main
Family room
- Level: Basement
Kitchen
- Level: Main
Living room
- Level: Main
Basement
- Area: 839
Office
- Level: Main
Heating
- Natural Gas
Cooling
- Wall/Window Unit(s)
Appliances
- Included: Microwave, Refrigerator, Gas Water Heater
- Laundry: In Basement
Features
- Ceiling Fan(s)
- Basement: Finished
- Number of fireplaces: 2
- Fireplace features: 2
Interior area
- Total structure area: 2,605
- Total interior livable area: 2,605 sqft
- Finished area above ground: 1,766
- Finished area below ground: 839
Video & virtual tour
Property
Parking
- Total spaces: 1
- Parking features: 1 Stall, Concrete
- Garage spaces: 1
- Has uncovered spaces: Yes
Features
- Levels: Three Or More
- Stories: 3
- Fencing: Wood
- Has view: Yes
- View description: None
Lot
- Size: 7,405.2 Square Feet
- Features: Corner Lot, Near Green Belt, Established Lawn, Many Trees, Sprinkler-Auto
Details
- Parcel number: RPA2020093005B
- Zoning description: Idaho Falls-Tn-Traditional Nbh
Construction
Type & style
- Home type: SingleFamily
- Architectural style: Other
- Property subtype: Single Family Residence
Materials
- Frame, Primary Exterior Material: Vinyl Siding
- Foundation: Concrete Perimeter
- Roof: Composition
Condition
- Year built: 1930
Utilities & green energy
- Electric: Idaho Falls Power
- Sewer: Public Sewer
- Water: Public
Community & HOA
Community
- Subdivision: Riverside Estates-Bon
HOA
- Has HOA: No
Location
- Region: Idaho Falls
Financial & listing details
- Price per square foot: $115/sqft
- Tax assessed value: $401,959
- Annual tax amount: $2,169
- Date on market: 5/25/2024
- Listing terms: Cash,Conventional,FHA,VA Loan
- Inclusions: Refrigerator, Window Air Conditioner, Piano Downstairs And Bunk Beds.
- Exclusions: Seller's Personal Property
Estimated market value
Not available
Estimated sales range
Not available
Not available
Price history
Price history
| Date | Event | Price |
|---|---|---|
| 12/9/2025 | Price change | $299,900-5.5%$115/sqft |
Source: | ||
| 11/22/2025 | Price change | $317,500-2.3%$122/sqft |
Source: | ||
| 10/13/2025 | Price change | $325,000-1.5%$125/sqft |
Source: | ||
| 6/8/2025 | Listed for sale | $330,000$127/sqft |
Source: | ||
| 4/28/2025 | Pending sale | $330,000$127/sqft |
Source: | ||
Public tax history
Public tax history
| Year | Property taxes | Tax assessment |
|---|---|---|
| 2025 | $2,521 +16.2% | $401,959 -4.9% |
| 2024 | $2,169 -19.3% | $422,708 -2.5% |
| 2023 | $2,688 +35.8% | $433,558 +21% |
Find assessor info on the county website
BuyAbility℠ payment
Est. payment
$1,709/mo
Principal & interest
$1472
Property taxes
$132
Home insurance
$105
Climate risks
Neighborhood: 83402
Nearby schools
GreatSchools rating
- 4/10A H Bush Elementary SchoolGrades: PK-6Distance: 0.7 mi
- 4/10Eagle Rock Junior High SchoolGrades: 7-8Distance: 1.9 mi
- 3/10Skyline Senior High SchoolGrades: 9-12Distance: 1.8 mi
Schools provided by the listing agent
- Elementary: BUSH 91EL
- Middle: EAGLE ROCK 91JH
- High: SKYLINE 91HS
Source: SRMLS. This data may not be complete. We recommend contacting the local school district to confirm school assignments for this home.
- Loading
- Loading
