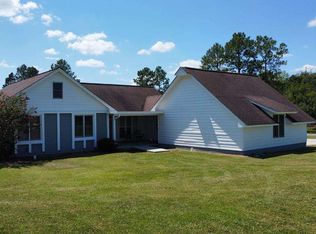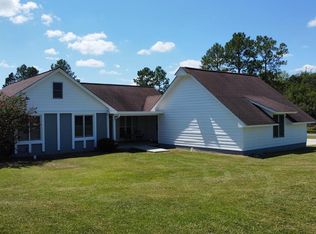This property offers a wonderful home in a pretty, quiet setting, but it's the extras that make it one of a kind! The well-maintained house is spacious w/ versatile living areas that you can use for your personal lifestyle. The large den w/ fireplace opens to a formal dining room & kitchen w/ abundant cabinet & counter space. Off the kitchen, you will find two rooms that could easily serve as a mother-in-law suite or office space. The oversized master suite can accommodate large furniture & features a walk-in closet & bathroom w/ double vanity & tub/shower. There are two guest rooms downstairs w/ great closet space. Upstairs you will find two additional bedrooms & a full bathroom. There is also a sunroom w/ new hottub! No expense was spared on the 30 x 50 shop. It is fully insulated & wired. There are built-in work benches & shop fans as well as loft storage & a separate office space. There is even an RV hookup. The almost 2 acre lot has mature trees & areas for gardening.
This property is off market, which means it's not currently listed for sale or rent on Zillow. This may be different from what's available on other websites or public sources.


