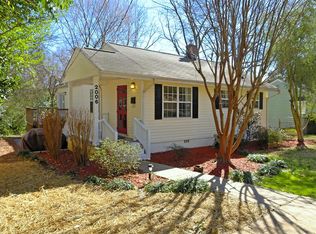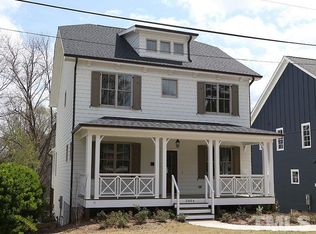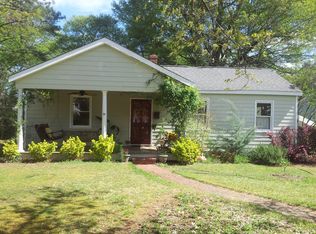Custom home in Hi Mount. Beautifully constructed with great attention to details, materials and craftmanship. Large open, floorplan with site finished hardwoods throughout first floor. Downstairs owner's suite with custom closets and deluxe bath. Functionally finished basement workshop and a large detached storage shed. Tankless water heater, Fenced Yard, Sealed crawlspace, Screened Porch and deck in rear, 2 fireplaces, Epoxy floored 2 car garage, second driveway.. DON'T MISS OUT ON THIS ONE.
This property is off market, which means it's not currently listed for sale or rent on Zillow. This may be different from what's available on other websites or public sources.


