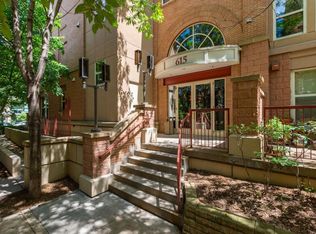Closed
$292,000
500 N 2nd St APT 401, Minneapolis, MN 55401
2beds
1,062sqft
High Rise
Built in 2003
-- sqft lot
$289,300 Zestimate®
$275/sqft
$2,754 Estimated rent
Home value
$289,300
$266,000 - $312,000
$2,754/mo
Zestimate® history
Loading...
Owner options
Explore your selling options
What's special
Bright and sunny updated 2-bed, 2-bath condo in the heart of the North Loop. Nestled in one of Minneapolis’ most sought-after neighborhoods, this home is perfect for those who crave vibrant city living without compromising on comfort. Hardwood floors run through the open-concept living space. Kitchen features stainless steel appliances, deep sink, and great afternoon sunlight. Updated light fixtures, ceiling fan, and window coverings add a stylish touch. Spacious bedrooms with ample closet space and in-unit laundry for convenience. The outdoor patio space is great for relaxing and has a perfect view of Target Field Station down 5th.
New water heater in 2023 and furnace inspected in 2025. Located in the River Station Condos with secure access, dedicated parking, and close to trails, parks, restaurants, and nightlife. Enjoy vibrant city living with character and comfort just steps from your door. Don’t miss your chance to own a slice of North Loop charm—schedule your showing today!
Zillow last checked: 8 hours ago
Listing updated: July 10, 2025 at 02:26pm
Listed by:
Donald Giroux 651-330-8001,
Coldwell Banker Realty,
Braden Shannon 612-900-5714
Bought with:
Robert S McEachren
Coldwell Banker Realty
Source: NorthstarMLS as distributed by MLS GRID,MLS#: 6704808
Facts & features
Interior
Bedrooms & bathrooms
- Bedrooms: 2
- Bathrooms: 2
- Full bathrooms: 2
Bedroom 1
- Level: Main
- Area: 168 Square Feet
- Dimensions: 14x12
Bedroom 2
- Level: Main
- Area: 108 Square Feet
- Dimensions: 12x09
Dining room
- Level: Main
- Area: 144 Square Feet
- Dimensions: 16x09
Kitchen
- Level: Main
- Area: 80 Square Feet
- Dimensions: 10x08
Living room
- Level: Main
- Area: 160 Square Feet
- Dimensions: 16x10
Heating
- Forced Air
Cooling
- Central Air
Appliances
- Included: Dishwasher, Disposal, Dryer, Freezer, Microwave, Range, Refrigerator, Wall Oven, Washer
Features
- Basement: None
Interior area
- Total structure area: 1,062
- Total interior livable area: 1,062 sqft
- Finished area above ground: 1,062
- Finished area below ground: 0
Property
Parking
- Total spaces: 1
- Parking features: Assigned, Garage Door Opener, Guest, Heated Garage, Secured, Underground
- Garage spaces: 1
- Has uncovered spaces: Yes
Accessibility
- Accessibility features: Customized Wheelchair Accessible, Accessible Approach with Ramp
Features
- Levels: One
- Stories: 1
Details
- Foundation area: 1062
- Parcel number: 2202924130301
- Zoning description: Residential-Single Family
Construction
Type & style
- Home type: Condo
- Property subtype: High Rise
- Attached to another structure: Yes
Materials
- Brick/Stone, Stucco
Condition
- Age of Property: 22
- New construction: No
- Year built: 2003
Utilities & green energy
- Gas: Natural Gas
- Sewer: City Sewer/Connected
- Water: City Water/Connected
Community & neighborhood
Security
- Security features: Fire Sprinkler System, Secured Garage/Parking
Location
- Region: Minneapolis
- Subdivision: Riverstation
HOA & financial
HOA
- Has HOA: Yes
- HOA fee: $735 monthly
- Amenities included: Common Garden, Deck, Elevator(s), Fire Sprinkler System, Patio, Security
- Services included: Maintenance Structure, Cable TV, Controlled Access, Hazard Insurance, Internet, Lawn Care, Maintenance Grounds, Professional Mgmt, Trash, Security, Sewer, Shared Amenities
- Association name: River Station Condominium Association
- Association phone: 612-338-7100
Price history
| Date | Event | Price |
|---|---|---|
| 7/10/2025 | Sold | $292,000-2.6%$275/sqft |
Source: | ||
| 4/17/2025 | Listed for sale | $299,900$282/sqft |
Source: | ||
| 2/13/2021 | Listing removed | -- |
Source: Zillow Rental Manager | ||
| 2/3/2021 | Listed for rent | $1,799$2/sqft |
Source: Zillow Rental Manager | ||
| 1/12/2021 | Listing removed | -- |
Source: | ||
Public tax history
Tax history is unavailable.
Neighborhood: North Loop
Nearby schools
GreatSchools rating
- 1/10Webster ElementaryGrades: PK-5Distance: 1 mi
- 1/10Northeast Middle SchoolGrades: 6-8Distance: 3.1 mi
- 4/10Edison Senior High SchoolGrades: 9-12Distance: 1.9 mi

Get pre-qualified for a loan
At Zillow Home Loans, we can pre-qualify you in as little as 5 minutes with no impact to your credit score.An equal housing lender. NMLS #10287.
Sell for more on Zillow
Get a free Zillow Showcase℠ listing and you could sell for .
$289,300
2% more+ $5,786
With Zillow Showcase(estimated)
$295,086