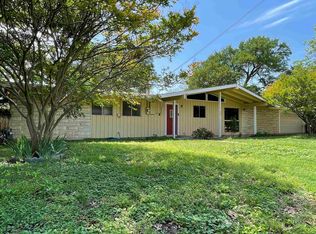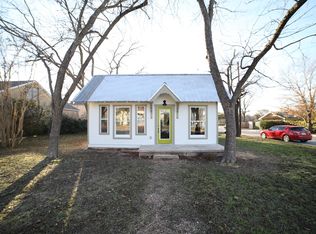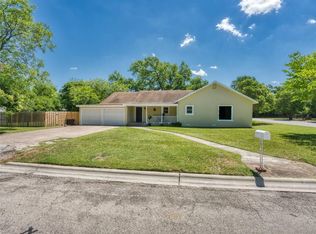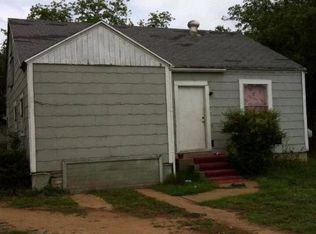Sold
Price Unknown
500 N Main Street, Burnet, TX 78611
3beds
2,217sqft
Single Family Residence, Residential
Built in 1994
0.38 Acres Lot
$507,900 Zestimate®
$--/sqft
$2,501 Estimated rent
Home value
$507,900
$447,000 - $579,000
$2,501/mo
Zestimate® history
Loading...
Owner options
Explore your selling options
What's special
Charming property at 500 N Main in Burnet, TX 78611—pet-free, well-maintained and perfect for both multi-generational living and Airbnb. The main house offers two spacious bedrooms, two full bathrooms, and bright, open living areas that have been thoughtfully updated and impeccably maintained. In addition, there’s a separate guest suite featuring one bedroom, a full bathroom, a cozy living room, and a kitchenette—ideal for guests, extended family or rental income. A detached garage provides ample space for woodworking, cabinet making or creative hobbies, while a covered carport connects to the main home via a breezeway. Just off the carport is a private office—an ideal workspace. Located in the heart of Burnet, this home is within walking distance of shops and restaurants and just a short stroll from the annual Bluebonnet Festival. Designed for flexibility and comfort, this property offers separate living spaces with shared access, making it equally well-suited for a family household or a turnkey Airbnb rental.
Zillow last checked: 8 hours ago
Listing updated: October 23, 2025 at 06:12pm
Listed by:
Diana L Flores 512-635-3719,
Coldwell Banker Realty
Bought with:
Mark Lord, 0820495
Horseshoe Bay ONE Realty
Source: HLMLS,MLS#: 174141
Facts & features
Interior
Bedrooms & bathrooms
- Bedrooms: 3
- Bathrooms: 3
- Full bathrooms: 3
Heating
- Central, Natural Gas
Cooling
- Central Air
Appliances
- Included: Dishwasher, Microwave, Electric Range, Refrigerator, Washer Hookup, Electric Water Heater
Features
- Flooring: Ceramic Floor, Hardwood, Tile
- Number of fireplaces: 1
- Fireplace features: One
Interior area
- Total structure area: 2,217
- Total interior livable area: 2,217 sqft
Property
Parking
- Total spaces: 4
- Parking features: 2 Car Carport, 2 Car Detached Garage
- Garage spaces: 2
- Carport spaces: 2
- Covered spaces: 4
Features
- Levels: One
- Stories: 1
- Patio & porch: Patio
- Fencing: Stone,Wood
- Waterfront features: No
Lot
- Size: 0.38 Acres
- Dimensions: 115 x 143
- Features: Landscaped
Details
- Parcel number: 051724
Construction
Type & style
- Home type: SingleFamily
- Architectural style: Ranch
- Property subtype: Single Family Residence, Residential
Materials
- Block, Other, Stone
- Foundation: Slab
- Roof: Metal
Condition
- Year built: 1994
Utilities & green energy
Green energy
- Energy efficient items: Ceiling Fan(s)
Community & neighborhood
Location
- Region: Burnet
- Subdivision: John Hamilton
Other
Other facts
- Road surface type: Paved
Price history
| Date | Event | Price |
|---|---|---|
| 10/20/2025 | Sold | -- |
Source: | ||
| 8/15/2025 | Pending sale | $530,000$239/sqft |
Source: | ||
| 7/4/2025 | Listed for sale | $530,000$239/sqft |
Source: | ||
| 7/1/2025 | Listing removed | $530,000$239/sqft |
Source: | ||
| 6/9/2025 | Price change | $530,000-3.6%$239/sqft |
Source: | ||
Public tax history
| Year | Property taxes | Tax assessment |
|---|---|---|
| 2025 | -- | $407,366 -6.3% |
| 2024 | $5,795 -0.1% | $434,668 +4.7% |
| 2023 | $5,801 -19.5% | $415,250 +1.9% |
Find assessor info on the county website
Neighborhood: 78611
Nearby schools
GreatSchools rating
- 5/10Rj Richey Elementary SchoolGrades: 3-5Distance: 0.6 mi
- 4/10Burnet Middle SchoolGrades: 6-8Distance: 0.8 mi
- 6/10Burnet High SchoolGrades: 9-12Distance: 1.1 mi



