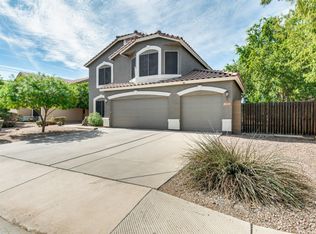Come see this wonderful 3 bedroom 2.5 bath home with spacious upstairs loft! Gray flooring in throughout the downstairs keeps the layout open form living space, to dining are and into kitchen. There is a laundry room and entrance to garage off kitchen! Large master bedroom, closet and en suite as well as two bedrooms and another full bath upstairs. All appliances included make this home one you can't miss! Community also has green space, pool and playground! $50 application fee is non-refundable per adult over 18 that would be living in the home. Last 2 paystubs and IDs, along with rental reference also required. Application will be run once all documents have been received. If approved tenants will pay a one time $150 lease initiation fee. Owner prefers no dogs, one cat is ok, pet deposit will be $250 and is refundable. If approved lease will be paid as follows: $2000 (base rent) + $30 (rental tax) + $20 (admin fee) = $2050 per month. Pictures are from 2015 from before the tenant moved in.
This property is off market, which means it's not currently listed for sale or rent on Zillow. This may be different from what's available on other websites or public sources.
