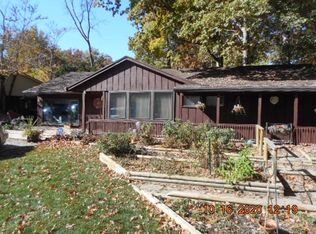Sold
$215,000
500 N Shellbark Rd, Muncie, IN 47304
3beds
1,515sqft
Residential, Single Family Residence
Built in 1958
10,454.4 Square Feet Lot
$224,500 Zestimate®
$142/sqft
$1,546 Estimated rent
Home value
$224,500
$189,000 - $267,000
$1,546/mo
Zestimate® history
Loading...
Owner options
Explore your selling options
What's special
*Home is occupied. Schedule all viewings. Please don't peek in the windows or walk around property without an appointment.* Step into this beautifully updated 3-bedroom, 2-full-bath ranch featuring a light, bright, and airy floor plan. The inviting family room flows seamlessly into the spacious kitchen, complete with gorgeous newer cabinets, sleek countertops, and all included appliances.The primary bedroom is generously sized with ample closet space and an updated en-suite bath featuring a step-in shower. A full hallway bath offers a convenient tub/shower combo for guests or family. You'll love the oversized, two-car garage, which includes plenty of extra room for a workshop and features a pull-down attic for additional storage. Relax and unwind around the fire pit in the fully fenced backyard-perfect for entertaining or simply enjoying some peace and quiet. This wonderful home is perfectly located close to the Ball State campus, Ball Hospital, shopping and more.
Zillow last checked: 8 hours ago
Listing updated: May 14, 2025 at 08:45am
Listing Provided by:
Timothy Bennett 317-525-2992,
Fathom Realty
Bought with:
Bonnie Piers
Carpenter, REALTORS®
Source: MIBOR as distributed by MLS GRID,MLS#: 22031219
Facts & features
Interior
Bedrooms & bathrooms
- Bedrooms: 3
- Bathrooms: 2
- Full bathrooms: 2
- Main level bathrooms: 2
- Main level bedrooms: 3
Primary bedroom
- Features: Carpet
- Level: Main
- Area: 180 Square Feet
- Dimensions: 15x12
Bedroom 2
- Features: Carpet
- Level: Main
- Area: 132 Square Feet
- Dimensions: 12x11
Bedroom 3
- Features: Laminate Hardwood
- Level: Main
- Area: 132 Square Feet
- Dimensions: 12x11
Family room
- Features: Laminate Hardwood
- Level: Main
- Area: 325 Square Feet
- Dimensions: 25x13
Kitchen
- Features: Laminate Hardwood
- Level: Main
- Area: 180 Square Feet
- Dimensions: 18x10
Laundry
- Features: Laminate Hardwood
- Level: Main
- Area: 28 Square Feet
- Dimensions: 7x4
Heating
- Forced Air, Natural Gas
Appliances
- Included: Dishwasher, Disposal, Electric Oven, Refrigerator, Water Softener Owned
Features
- Attic Access
- Has basement: No
- Attic: Access Only
Interior area
- Total structure area: 1,515
- Total interior livable area: 1,515 sqft
Property
Parking
- Total spaces: 2
- Parking features: Detached
- Garage spaces: 2
Features
- Levels: One
- Stories: 1
- Patio & porch: Breeze Way
- Fencing: Fenced,Fence Full Rear
Lot
- Size: 10,454 sqft
- Features: Not In Subdivision
Details
- Parcel number: 181107409003000003
- Special conditions: None
- Horse amenities: None
Construction
Type & style
- Home type: SingleFamily
- Architectural style: Ranch
- Property subtype: Residential, Single Family Residence
Materials
- Stone, Wood
- Foundation: Slab
Condition
- New construction: No
- Year built: 1958
Utilities & green energy
- Water: Municipal/City
Community & neighborhood
Location
- Region: Muncie
- Subdivision: Western Woods
Price history
| Date | Event | Price |
|---|---|---|
| 5/14/2025 | Sold | $215,000$142/sqft |
Source: | ||
| 4/12/2025 | Pending sale | $215,000$142/sqft |
Source: | ||
| 4/9/2025 | Listed for sale | $215,000+27.2%$142/sqft |
Source: | ||
| 6/16/2023 | Sold | $169,000+2.4%$112/sqft |
Source: | ||
| 5/18/2023 | Pending sale | $165,000+70.1%$109/sqft |
Source: | ||
Public tax history
| Year | Property taxes | Tax assessment |
|---|---|---|
| 2024 | $1,491 +6% | $172,300 +15.6% |
| 2023 | $1,407 +13.9% | $149,100 +6% |
| 2022 | $1,235 +19.9% | $140,700 +13.9% |
Find assessor info on the county website
Neighborhood: Western
Nearby schools
GreatSchools rating
- 4/10West View Elementary SchoolGrades: PK-5Distance: 0.3 mi
- 5/10Northside Middle SchoolGrades: 6-8Distance: 1.4 mi
- 3/10Muncie Central High SchoolGrades: PK-12Distance: 2.2 mi
Get pre-qualified for a loan
At Zillow Home Loans, we can pre-qualify you in as little as 5 minutes with no impact to your credit score.An equal housing lender. NMLS #10287.
