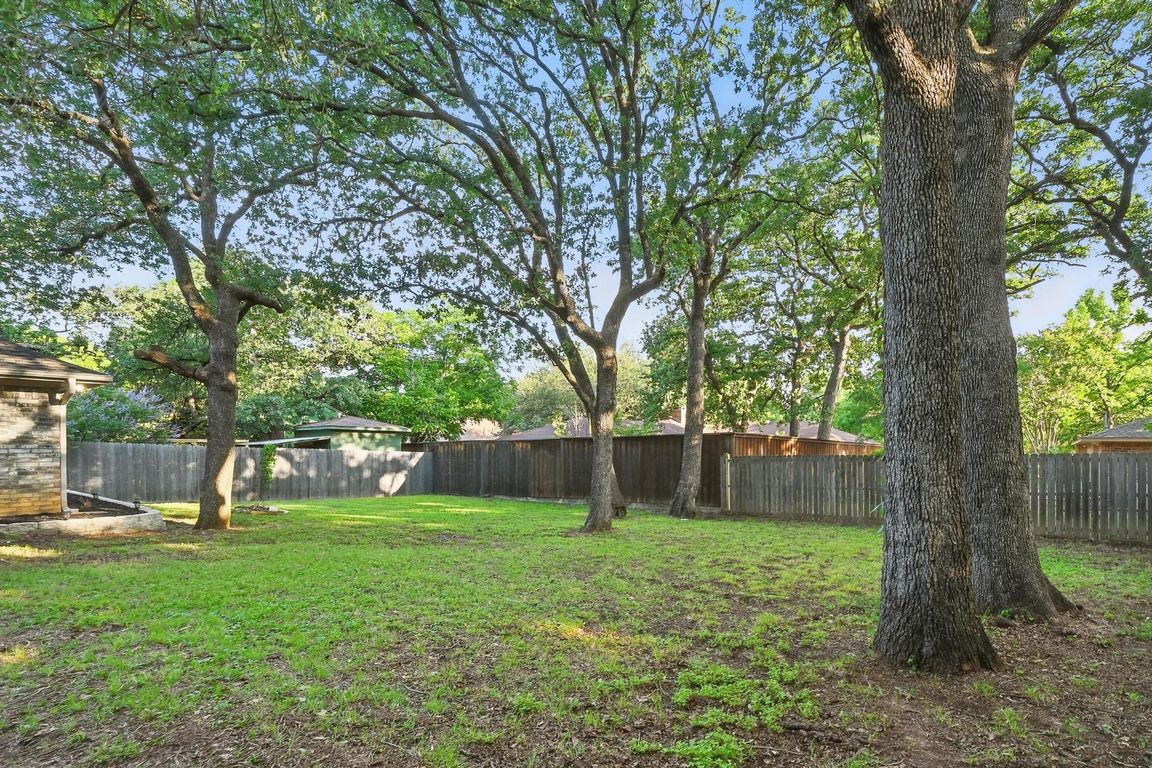
For sale
$365,000
3beds
1,978sqft
500 Oakhill Dr, Denton, TX 76201
3beds
1,978sqft
Single family residence
Built in 1985
0.27 Acres
2 Attached garage spaces
$185 price/sqft
What's special
Cozy brick fireplaceHuge backyardFresh paintLarge lotStainless steel appliancesStorage buildingHuge family room
CHARMING SINGLE-STORY ON A LARGE LOT WITH MATURE TREES! There are many memories to be made in this spacious home graced with fresh paint, new carpet, vaulted ceilings & a split bedroom layout, plus a recently replaced AC unit & furnace. Enjoy gatherings in the huge family room featuring a cozy ...
- 30 days
- on Zillow |
- 1,326 |
- 70 |
Likely to sell faster than
Source: NTREIS,MLS#: 20917297
Travel times
Living Room
Kitchen
Primary Bedroom
Zillow last checked: 7 hours ago
Listing updated: August 09, 2025 at 12:34pm
Listed by:
Russell Rhodes 0484034 972-899-5600,
Berkshire HathawayHS PenFed TX 972-899-5600
Source: NTREIS,MLS#: 20917297
Facts & features
Interior
Bedrooms & bathrooms
- Bedrooms: 3
- Bathrooms: 2
- Full bathrooms: 2
Primary bedroom
- Features: Dual Sinks, En Suite Bathroom, Garden Tub/Roman Tub, Separate Shower, Walk-In Closet(s)
- Level: First
- Dimensions: 16 x 13
Bedroom
- Features: Walk-In Closet(s)
- Level: First
- Dimensions: 11 x 11
Bedroom
- Features: Split Bedrooms, Walk-In Closet(s)
- Level: First
- Dimensions: 15 x 12
Breakfast room nook
- Level: First
- Dimensions: 12 x 10
Dining room
- Level: First
- Dimensions: 16 x 12
Kitchen
- Features: Built-in Features, Granite Counters
- Level: First
- Dimensions: 13 x 12
Living room
- Features: Fireplace
- Level: First
- Dimensions: 20 x 17
Utility room
- Features: Built-in Features, Utility Room
- Level: First
- Dimensions: 6 x 5
Heating
- Central, Electric
Cooling
- Central Air, Electric
Appliances
- Included: Dishwasher, Electric Range
- Laundry: Washer Hookup, Electric Dryer Hookup, Gas Dryer Hookup, Laundry in Utility Room
Features
- Double Vanity, Granite Counters, High Speed Internet, Cable TV, Vaulted Ceiling(s), Walk-In Closet(s)
- Flooring: Carpet, Ceramic Tile
- Windows: Skylight(s), Window Coverings
- Has basement: No
- Number of fireplaces: 1
- Fireplace features: Family Room, Gas Log, Gas Starter, Masonry
Interior area
- Total interior livable area: 1,978 sqft
Video & virtual tour
Property
Parking
- Total spaces: 2
- Parking features: Driveway, Garage Faces Front, Garage, Garage Door Opener
- Attached garage spaces: 2
- Has uncovered spaces: Yes
Features
- Levels: One
- Stories: 1
- Patio & porch: Front Porch, Patio, Covered
- Exterior features: Lighting, Private Yard, Rain Gutters, Storage
- Pool features: None
Lot
- Size: 0.27 Acres
- Features: Back Yard, Cul-De-Sac, Interior Lot, Lawn, Many Trees, Subdivision
Details
- Additional structures: Shed(s), Storage
- Parcel number: R22871
Construction
Type & style
- Home type: SingleFamily
- Architectural style: Traditional,Detached
- Property subtype: Single Family Residence
Materials
- Brick
- Foundation: Slab
- Roof: Composition
Condition
- Year built: 1985
Utilities & green energy
- Sewer: Public Sewer
- Water: Public
- Utilities for property: Sewer Available, Water Available, Cable Available
Green energy
- Energy efficient items: Appliances, Doors, Thermostat
Community & HOA
Community
- Subdivision: Oak Hill Add Sec 2
HOA
- Has HOA: No
Location
- Region: Denton
Financial & listing details
- Price per square foot: $185/sqft
- Tax assessed value: $305,717
- Annual tax amount: $5,901
- Date on market: 7/14/2025