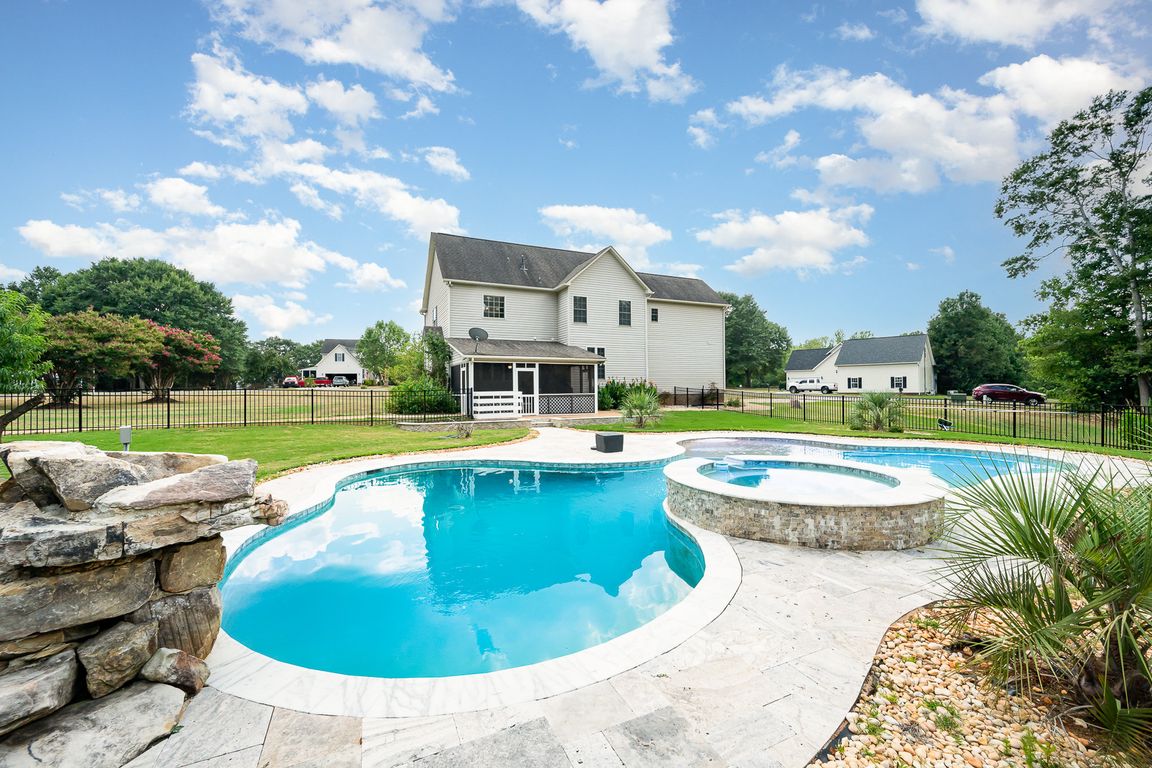
ActivePrice cut: $25K (10/9)
$675,000
4beds
2,788sqft
500 Pearl Place Ln, York, SC 29745
4beds
2,788sqft
Single family residence
Built in 1999
2 Acres
4 Attached garage spaces
$242 price/sqft
$150 annually HOA fee
What's special
Dedicated cornhole padNatural stone grotto waterfallStylish flooringUpdated kitchenNew cabinetsHot tubSolar lights
Escape the ordinary and live like you're on vacation every day! This stunning 4 bed, 2.5 bath retreat sits on 2 private acres in York, SC but... it is zoned for award winning Clover schools! The updated kitchen and bathrooms feature granite countertops, new cabinets, and stylish flooring. Step outside to ...
- 126 days |
- 942 |
- 58 |
Source: Canopy MLS as distributed by MLS GRID,MLS#: 4284015
Travel times
Living Room
Kitchen
Primary Bedroom
Zillow last checked: 8 hours ago
Listing updated: October 25, 2025 at 05:40pm
Listing Provided by:
Matt Jackson matt.jackson@redbudgroup.com,
Keller Williams South Park,
Trent Corbin,
Keller Williams South Park
Source: Canopy MLS as distributed by MLS GRID,MLS#: 4284015
Facts & features
Interior
Bedrooms & bathrooms
- Bedrooms: 4
- Bathrooms: 3
- Full bathrooms: 2
- 1/2 bathrooms: 1
Primary bedroom
- Level: Upper
Bedroom s
- Level: Upper
Bathroom full
- Level: Upper
Bathroom half
- Level: Main
Bathroom full
- Level: Upper
Dining room
- Level: Main
Great room
- Level: Main
Kitchen
- Level: Main
Living room
- Level: Main
Heating
- Forced Air, Natural Gas
Cooling
- Central Air
Appliances
- Included: Dishwasher, Disposal, Electric Oven, Electric Range, Microwave, Refrigerator with Ice Maker, Tankless Water Heater
- Laundry: Electric Dryer Hookup, Laundry Room, Upper Level
Features
- Breakfast Bar, Storage, Walk-In Closet(s), Walk-In Pantry
- Flooring: Carpet, Tile, Wood
- Has basement: No
- Attic: Walk-In
- Fireplace features: Great Room
Interior area
- Total structure area: 2,788
- Total interior livable area: 2,788 sqft
- Finished area above ground: 2,788
- Finished area below ground: 0
Video & virtual tour
Property
Parking
- Total spaces: 4
- Parking features: Driveway, Attached Garage, Detached Garage, Garage Faces Side, Garage on Main Level
- Attached garage spaces: 4
- Has uncovered spaces: Yes
Features
- Levels: Two
- Stories: 2
- Patio & porch: Covered, Front Porch, Rear Porch, Screened
- Has spa: Yes
- Fencing: Back Yard,Fenced
Lot
- Size: 2 Acres
- Features: Corner Lot
Details
- Additional structures: Workshop
- Additional parcels included: 457-01-01-030
- Parcel number: 4570101029
- Zoning: RUD
- Special conditions: Standard
Construction
Type & style
- Home type: SingleFamily
- Architectural style: Traditional
- Property subtype: Single Family Residence
Materials
- Vinyl
- Foundation: Crawl Space
Condition
- New construction: No
- Year built: 1999
Utilities & green energy
- Sewer: Septic Installed
- Water: Well
- Utilities for property: Cable Available, Electricity Connected, Wired Internet Available
Community & HOA
Community
- Security: Carbon Monoxide Detector(s), Smoke Detector(s)
- Subdivision: The Hylands
HOA
- Has HOA: Yes
- HOA fee: $150 annually
Location
- Region: York
Financial & listing details
- Price per square foot: $242/sqft
- Tax assessed value: $405,215
- Annual tax amount: $2,290
- Date on market: 7/25/2025
- Cumulative days on market: 399 days
- Listing terms: Cash,Conventional,FHA,VA Loan
- Electric utility on property: Yes
- Road surface type: Concrete, Paved