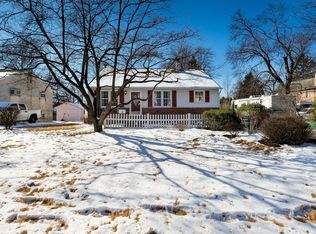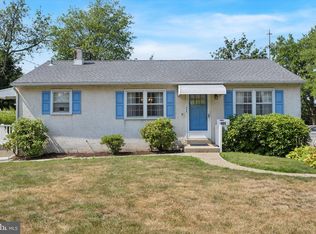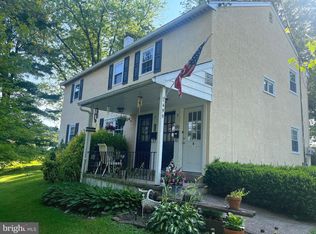Wow, this is a special property and not to be missed. This 3 bedroom (potentially 4 bedroom), 2 full bathroom colonial has been beautifully updated and lovingly cared for over the years. Outside you'll love the large garage, spacious yard and lots of space for parking. From the moment you walk into the foyer, you'll get a sense of the open floor plan. The living room is spacious with crown molding, ceiling fan and full of natural lighting, there is an office (or possibly bedroom or kid's playroom, if needed) off the living room with French doors. The kitchen and dining area are in the rear of the home with lots of windows and beautiful views. Enjoy the woodburning stove that makes this home very energy efficient. The sliding doors lead you to your backyard with lots of space for entertaining and/or family fun. There is a full bathroom on the main floor too! Upstairs you'll find three generously sized bedrooms, a beautiful bathroom with a double sink vanity and a conveniently located laundry room. Pull down stairs to the attic is a great place for storage, along with the unfinished basement. Outside is an oversized two car detached garage that is ideal for cars and/or hobbies. The spacious home is over 2000 sq ft and located on shy of a 1/2 acre lot. Conveniently located to many shops, restaurants, public transportation and major corridors, including Rt 611 and County Line Rd. Sale is contingent upon sellers finding suitable housing.
This property is off market, which means it's not currently listed for sale or rent on Zillow. This may be different from what's available on other websites or public sources.


