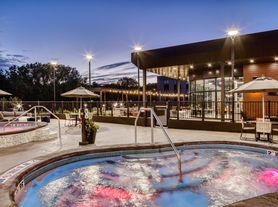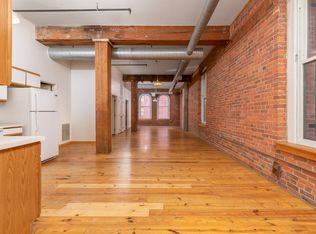Experience authentic downtown St. Paul loft living at the historic Rossmor Building, directly across from the new Pedro Park. This 951 sq ft industrial-style condo blends the character of a 1916 warehouse conversion with the comfort of modern design 12-foot ceilings, exposed brick, polished concrete floors, and dramatic southwest-facing windows that fill the space with natural light and skyline views. The flexible open layout includes a built-in sleeping loft, a full bath, walk in closet, and spacious living and dining areas perfect for relaxing or entertaining. Contract parking is available, and residents enjoy free laundry on every floor plus a shared outdoor patio with grill area for gatherings. Walk to the Farmers Market, light rail, Saints Stadium, Rice Park, and local cafs. Just minutes to Regions Hospital (0.5 mi), Childrens Minnesota (0.6 mi), United Hospital (1 mi), Government buildings, and the Capitol Grounds ideal for professionals seeking a walkable, low-maintenance urban lifestyle.The Rossmor Building, known for its vibrant community of artists and professionals, offers the perfect blend of industrial charm and downtown accessibility. Located in the heart of St. Pauls' cultural district, residents are steps from local dining, coffee shops, and green spaces while enjoying easy access to major highways, transit, and government buildings.
6 month lease term
Pets are limited to two of either species.
Tenants pay electricity
High-speed fiber internet is INCLUDED in your rent!
Parking contract options are available for $115 per month.
Secure building access with state-of-the-art Butterfly MC fob system
Apartment for rent
Accepts Zillow applications
$1,500/mo
500 Robert St UNIT 608, Saint Paul, MN 55102
Studio
951sqft
Price may not include required fees and charges.
Apartment
Available now
Cats, dogs OK
Central air
Shared laundry
Off street parking
Forced air
What's special
Modern designSkyline viewsIndustrial-style condoDramatic southwest-facing windowsExposed brickNatural lightFlexible open layout
- 1 day |
- -- |
- -- |
Travel times
Facts & features
Interior
Bedrooms & bathrooms
- Bedrooms: 0
- Bathrooms: 1
- Full bathrooms: 1
Heating
- Forced Air
Cooling
- Central Air
Appliances
- Included: Dishwasher, Freezer, Microwave, Oven, Refrigerator
- Laundry: Shared
Features
- Walk In Closet
- Flooring: Hardwood
Interior area
- Total interior livable area: 951 sqft
Property
Parking
- Parking features: Off Street
- Details: Contact manager
Accessibility
- Accessibility features: Disabled access
Features
- Exterior features: Electricity not included in rent, Heating system: Forced Air, Internet included in rent, Walk In Closet
Details
- Parcel number: 312922431434
Construction
Type & style
- Home type: Apartment
- Property subtype: Apartment
Utilities & green energy
- Utilities for property: Internet
Building
Management
- Pets allowed: Yes
Community & HOA
Location
- Region: Saint Paul
Financial & listing details
- Lease term: 6 Month
Price history
| Date | Event | Price |
|---|---|---|
| 11/1/2025 | Listed for rent | $1,500$2/sqft |
Source: Zillow Rentals | ||
| 3/29/2019 | Sold | $187,000$197/sqft |
Source: | ||
| 3/25/2019 | Pending sale | $187,000$197/sqft |
Source: Keller Williams Preferred Realty #5148141 | ||
| 2/22/2019 | Listed for sale | $187,000+5.5%$197/sqft |
Source: Keller Williams Preferred Rlty #5148141 | ||
| 9/12/2017 | Sold | $177,334+3.2%$186/sqft |
Source: Public Record | ||

