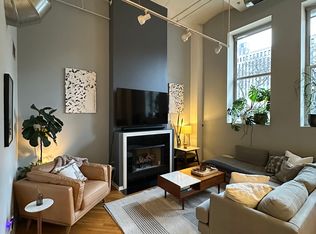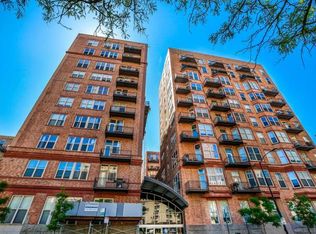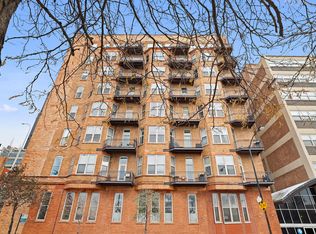Closed
$271,000
500 S Clinton St APT 243, Chicago, IL 60607
2beds
1,252sqft
Condominium, Apartment, Single Family Residence
Built in ----
-- sqft lot
$272,000 Zestimate®
$216/sqft
$3,229 Estimated rent
Home value
$272,000
$248,000 - $299,000
$3,229/mo
Zestimate® history
Loading...
Owner options
Explore your selling options
What's special
Washer& dryer in unit!Corner 2 bedroom 2 bath unit in highly sought after West Loop! And two more parking spots available for purchase of buyer needs. The unit features 42" Kitchen cabinets, with an open floor plan high feeling living room perfect for entertaining, with a balcony to relax. Hardwood floors, gas fireplace, floor to ceiling windows & a balcony. Newer lighting fixtures and ceiling fans, newer closet doors, plenty closet spaces, sound proofed windows, central humidifier, air filtration system on the HVAC, window treatments. This full amenity building has a 24-hour doorman, exercise room which just steps away to this unit of the same level, & an on-site dry cleaner.Carpet in the bedroom, and the extra-spacious primary bedroom includes a wall-to-wall closet for ample storage, while in-unit laundry cuts expenses and saves time. Additional perks include secure on-site parking, and a free extra storage room in the building basement. Investor-friendly with no short-term rentals allowed, this stylish loft boasts an industrial-chic aesthetic and is steps from the Clinton Blue Line stop, within walking distance to the Loop, Union Station, Ogilvie Station, Greek Town, Fulton Market, restaurants, shopping, and grocery stores. Great location!One block to Clinton Blue Line, 3 blocks from Union Station, and walking distance to the Loop, public transportation, shopping, bars & restaurants. This loft-style condo in Clinton Complex is super conveniently situated near the I-290 and I-90/I-94 highway junction in Chicago's South Loop, offering easy access to all expressway.There are two parking places available with this unit! Come to visit this prime West Loop residence before it's gone!
Zillow last checked: 8 hours ago
Listing updated: December 15, 2025 at 11:29am
Listing courtesy of:
Anna Luo 312-622-2599,
Newlife Realty LLC
Bought with:
Tracy Tran
Coldwell Banker Realty
Source: MRED as distributed by MLS GRID,MLS#: 12437250
Facts & features
Interior
Bedrooms & bathrooms
- Bedrooms: 2
- Bathrooms: 2
- Full bathrooms: 1
- 1/2 bathrooms: 1
Primary bedroom
- Features: Flooring (Carpet), Window Treatments (Blinds, Curtains/Drapes), Bathroom (Full)
- Level: Main
- Area: 154 Square Feet
- Dimensions: 14X11
Bedroom 2
- Features: Flooring (Carpet)
- Level: Main
- Area: 120 Square Feet
- Dimensions: 12X10
Dining room
- Level: Main
- Dimensions: COMBO
Kitchen
- Features: Kitchen (Eating Area-Breakfast Bar, Island), Flooring (Hardwood), Window Treatments (Blinds)
- Level: Main
- Area: 168 Square Feet
- Dimensions: 21X08
Living room
- Features: Flooring (Hardwood), Window Treatments (Blinds)
- Level: Main
- Area: 378 Square Feet
- Dimensions: 21X18
Heating
- Natural Gas, Forced Air
Cooling
- Central Air
Appliances
- Included: Range, Microwave, Dishwasher, Refrigerator, Washer, Dryer, Stainless Steel Appliance(s), Humidifier
- Laundry: Washer Hookup
Features
- Elevator, Storage
- Flooring: Hardwood
- Basement: None
- Number of fireplaces: 1
- Fireplace features: Living Room
- Common walls with other units/homes: End Unit
Interior area
- Total structure area: 0
- Total interior livable area: 1,252 sqft
Property
Parking
- Total spaces: 2
- Parking features: Garage Owned, Attached, Garage
- Attached garage spaces: 2
Accessibility
- Accessibility features: No Disability Access
Features
- Exterior features: Balcony
Details
- Additional parcels included: 17161280071514,17161280071470
- Parcel number: 17161280071204
- Special conditions: None
- Other equipment: TV-Cable
Construction
Type & style
- Home type: Condo
- Property subtype: Condominium, Apartment, Single Family Residence
Materials
- Brick
Condition
- New construction: No
Utilities & green energy
- Sewer: Public Sewer
- Water: Lake Michigan
Community & neighborhood
Location
- Region: Chicago
- Subdivision: Clinton Complex
HOA & financial
HOA
- Has HOA: Yes
- HOA fee: $672 monthly
- Amenities included: Bike Room/Bike Trails, Door Person, Elevator(s), Exercise Room, Storage, Service Elevator(s)
- Services included: Water, Insurance, Security, Doorman, Cable TV, Exercise Facilities, Exterior Maintenance, Scavenger, Snow Removal
Other
Other facts
- Listing terms: Conventional
- Ownership: Condo
Price history
| Date | Event | Price |
|---|---|---|
| 12/12/2025 | Sold | $271,000-5.2%$216/sqft |
Source: | ||
| 10/3/2025 | Contingent | $285,900$228/sqft |
Source: | ||
| 9/9/2025 | Price change | $285,900-1.4%$228/sqft |
Source: | ||
| 8/4/2025 | Listed for sale | $289,900+7.6%$232/sqft |
Source: | ||
| 8/17/2024 | Listing removed | $269,500$215/sqft |
Source: | ||
Public tax history
| Year | Property taxes | Tax assessment |
|---|---|---|
| 2023 | $6,065 +2.6% | $28,649 |
| 2022 | $5,911 +2.3% | $28,649 |
| 2021 | $5,778 -2% | $28,649 +8.3% |
Find assessor info on the county website
Neighborhood: South Loop
Nearby schools
GreatSchools rating
- 3/10Smyth J Elementary SchoolGrades: PK-8Distance: 0.9 mi
- 1/10Wells Community Academy High SchoolGrades: 9-12Distance: 2.2 mi
Schools provided by the listing agent
- District: 299
Source: MRED as distributed by MLS GRID. This data may not be complete. We recommend contacting the local school district to confirm school assignments for this home.
Get a cash offer in 3 minutes
Find out how much your home could sell for in as little as 3 minutes with a no-obligation cash offer.
Estimated market value
$272,000


