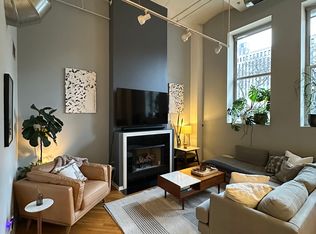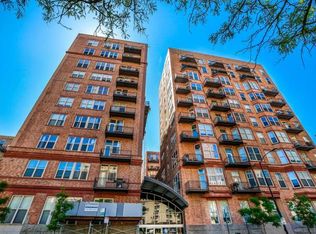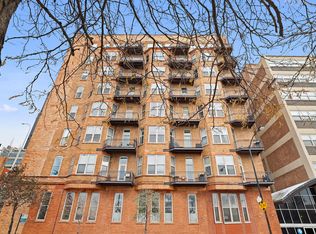Closed
$215,000
500 S Clinton St APT 832, Chicago, IL 60607
1beds
--sqft
Condominium, Single Family Residence
Built in 1895
-- sqft lot
$235,000 Zestimate®
$--/sqft
$2,103 Estimated rent
Home value
$235,000
$219,000 - $254,000
$2,103/mo
Zestimate® history
Loading...
Owner options
Explore your selling options
What's special
A rare find in historic, authentic concrete loft building where the Eisenhower expressway was built right through the entire building separating the timber portion into its own separate development. Residence 832 is a penthouse, northwest corner unit capturing north architecture views of the city's skyline and western sunsets. Residence 832 features a formal entry, additional storage closets, full size 2 in 1, front loading washer-dryer, open kitchen, dining and living areas with 10' wide west facing, private balcony. Abundance of commercial grade windows throughout. Real "tongue and groove, oak hardwood floors set on a diagonal. Gas, ventless fireplace located in living room. Main common space large enough to easily accommodate a desk for home office. Primary bedroom which is fully enclosed, two closets, easily accommodates kingsize bed and two bedside tables, large windows and is fully enclosed with a traditional door. Bathroom with soaking tub/shower combined. Full service building with 24 hour doorstaff, on-site management, maintenance and engineering staff. Exercise room. Cable and Internet services included in monthly assessment. No current or planned special assessments. Rental parking from another unit owner or nearby possible and sometimes deeded parking made available for sale through individual owner. Building located steps to the south of Clinton Blue Line. Walk to the office. Separate from real estate sale are following furniture pieces: king-size luxury firm mattress from Saatva, complete with a base, frame, and a down comforter encased in a 100% cotton duvet cover. It is less than a year old. The mattress, frame, and platform from the Santorini collection, custom-built leather furniture from Leather Creations including two Geneva deep-seat love seats that can be connected or used separately, and a matching deep-seat electric recliner.
Zillow last checked: 8 hours ago
Listing updated: January 23, 2025 at 12:01am
Listing courtesy of:
Nicholas Colagiovanni 312-640-7010,
Baird & Warner
Bought with:
Glory Greuel
Su Familia Real Estate
Source: MRED as distributed by MLS GRID,MLS#: 12188580
Facts & features
Interior
Bedrooms & bathrooms
- Bedrooms: 1
- Bathrooms: 1
- Full bathrooms: 1
Primary bedroom
- Features: Flooring (Carpet), Window Treatments (Shades), Bathroom (Full)
- Level: Main
- Area: 150 Square Feet
- Dimensions: 15X10
Balcony porch lanai
- Level: Main
- Area: 40 Square Feet
- Dimensions: 10X04
Dining room
- Features: Flooring (Hardwood)
- Level: Main
- Dimensions: COMBO
Foyer
- Features: Flooring (Hardwood)
- Level: Main
- Area: 24 Square Feet
- Dimensions: 04X06
Kitchen
- Features: Kitchen (Eating Area-Breakfast Bar, Island), Flooring (Hardwood), Window Treatments (Shades)
- Level: Main
- Area: 75 Square Feet
- Dimensions: 15X05
Living room
- Features: Flooring (Hardwood), Window Treatments (Shades)
- Level: Main
- Area: 270 Square Feet
- Dimensions: 18X15
Heating
- Natural Gas, Forced Air
Cooling
- Central Air
Appliances
- Included: Range, Microwave, Dishwasher, Refrigerator, Washer, Dryer, Disposal, Stainless Steel Appliance(s)
- Laundry: Washer Hookup
Features
- Flooring: Hardwood
- Basement: None
- Number of fireplaces: 1
- Fireplace features: Gas Starter, Living Room, Loft
Interior area
- Total structure area: 0
Property
Parking
- Parking features: Garage Door Opener, Heated Garage, On Site, Garage Owned, Attached, Garage
- Has attached garage: Yes
- Has uncovered spaces: Yes
Accessibility
- Accessibility features: No Disability Access
Features
- Exterior features: Balcony
Details
- Parcel number: 17161280071199
- Special conditions: List Broker Must Accompany
Construction
Type & style
- Home type: Condo
- Property subtype: Condominium, Single Family Residence
Materials
- Brick
- Foundation: Concrete Perimeter
Condition
- New construction: No
- Year built: 1895
Utilities & green energy
- Electric: Circuit Breakers
- Sewer: Public Sewer
- Water: Lake Michigan
Community & neighborhood
Location
- Region: Chicago
HOA & financial
HOA
- Has HOA: Yes
- HOA fee: $447 monthly
- Amenities included: Bike Room/Bike Trails, Door Person, Elevator(s), Exercise Room, Storage, On Site Manager/Engineer, Security Door Lock(s)
- Services included: Water, Parking, Insurance, Security, Doorman, Cable TV, Exercise Facilities, Exterior Maintenance, Scavenger, Snow Removal
Other
Other facts
- Listing terms: Conventional
- Ownership: Condo
Price history
| Date | Event | Price |
|---|---|---|
| 1/21/2025 | Sold | $215,000-4.4% |
Source: | ||
| 12/13/2024 | Pending sale | $225,000 |
Source: | ||
| 10/22/2024 | Listed for sale | $225,000+21% |
Source: | ||
| 6/21/2022 | Sold | $186,000-4.6% |
Source: | ||
| 5/9/2022 | Contingent | $194,900 |
Source: | ||
Public tax history
| Year | Property taxes | Tax assessment |
|---|---|---|
| 2023 | $4,100 +24.6% | $19,369 |
| 2022 | $3,291 +1.7% | $19,369 |
| 2021 | $3,235 -4.4% | $19,369 +5.9% |
Find assessor info on the county website
Neighborhood: South Loop
Nearby schools
GreatSchools rating
- 3/10Smyth J Elementary SchoolGrades: PK-8Distance: 0.9 mi
- 1/10Wells Community Academy High SchoolGrades: 9-12Distance: 2.2 mi
Schools provided by the listing agent
- District: 299
Source: MRED as distributed by MLS GRID. This data may not be complete. We recommend contacting the local school district to confirm school assignments for this home.

Get pre-qualified for a loan
At Zillow Home Loans, we can pre-qualify you in as little as 5 minutes with no impact to your credit score.An equal housing lender. NMLS #10287.


