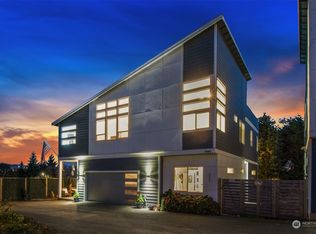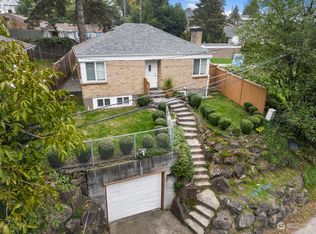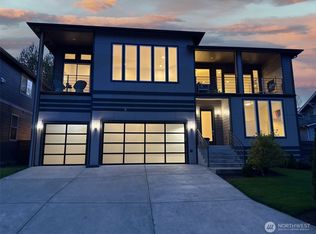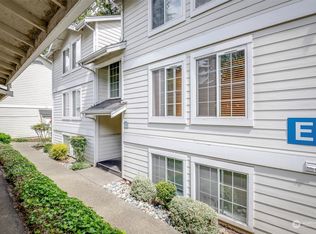Sold
Listed by:
Christine Huang,
Kelly Right RE of Seattle LLC
Bought with: RE/MAX Metro Realty, Inc.
$740,000
500 SW 3rd Place, Renton, WA 98057
3beds
2,880sqft
Single Family Residence
Built in 1950
0.28 Acres Lot
$723,500 Zestimate®
$257/sqft
$3,322 Estimated rent
Home value
$723,500
$666,000 - $789,000
$3,322/mo
Zestimate® history
Loading...
Owner options
Explore your selling options
What's special
This beautiful property is on a possibly subdividable lot, according to the city of Renton. So, what would you do? Live in the adorable view home, or divide and build two new view homes here, on two 6120 square foot lots? New roof, New interior painting, New exterior painting, new flooring whole entire house. All you can do just move into this beautiful new updated house. The house sits up above the street, behind a thick, healthy hedge, which gives privacy to the whole property. This location is perfect, with easy access to Seattle, the Eastside, and Tacoma. Possibilities abound, and opportunity knocks.
Zillow last checked: 8 hours ago
Listing updated: May 26, 2025 at 04:01am
Listed by:
Christine Huang,
Kelly Right RE of Seattle LLC
Bought with:
Diana L. Nelson, 36806
RE/MAX Metro Realty, Inc.
Source: NWMLS,MLS#: 2325212
Facts & features
Interior
Bedrooms & bathrooms
- Bedrooms: 3
- Bathrooms: 3
- Full bathrooms: 3
- Main level bathrooms: 2
- Main level bedrooms: 2
Primary bedroom
- Level: Main
Bedroom
- Level: Lower
Bedroom
- Level: Main
Bathroom full
- Level: Lower
Bathroom full
- Level: Main
Bathroom full
- Level: Main
Dining room
- Level: Main
Entry hall
- Level: Main
Family room
- Level: Lower
Kitchen with eating space
- Level: Main
Living room
- Level: Main
Utility room
- Level: Lower
Heating
- Fireplace(s), Forced Air
Cooling
- 90%+ High Efficiency
Appliances
- Included: Dishwasher(s), Refrigerator(s), Stove(s)/Range(s)
Features
- Dining Room
- Flooring: Engineered Hardwood
- Windows: Double Pane/Storm Window
- Basement: Finished
- Number of fireplaces: 2
- Fireplace features: Electric, Lower Level: 1, Main Level: 1, Fireplace
Interior area
- Total structure area: 2,880
- Total interior livable area: 2,880 sqft
Property
Parking
- Total spaces: 1
- Parking features: Attached Carport, Off Street
- Has carport: Yes
- Covered spaces: 1
Features
- Levels: One
- Stories: 1
- Entry location: Main
- Patio & porch: Double Pane/Storm Window, Dining Room, Fireplace
- Has view: Yes
- View description: City, Mountain(s), See Remarks
Lot
- Size: 0.28 Acres
- Features: Corner Lot, Paved, Secluded, Cable TV, High Speed Internet, Outbuildings, Patio
- Topography: Level,Partial Slope
- Residential vegetation: Fruit Trees, Garden Space
Details
- Parcel number: 2143700275
- Special conditions: Standard
Construction
Type & style
- Home type: SingleFamily
- Property subtype: Single Family Residence
Materials
- Brick, Wood Siding
- Foundation: Block
- Roof: Composition
Condition
- Year built: 1950
- Major remodel year: 1950
Utilities & green energy
- Electric: Company: PSE
- Sewer: Sewer Connected, Company: City of Renton
- Water: Public, Company: City of Renton
Community & neighborhood
Location
- Region: Renton
- Subdivision: Earlington
Other
Other facts
- Listing terms: Cash Out,Conventional,FHA,VA Loan
- Cumulative days on market: 62 days
Price history
| Date | Event | Price |
|---|---|---|
| 4/25/2025 | Sold | $740,000-2.4%$257/sqft |
Source: | ||
| 4/14/2025 | Pending sale | $758,000$263/sqft |
Source: | ||
| 4/1/2025 | Listed for sale | $758,000+43.3%$263/sqft |
Source: | ||
| 4/30/2020 | Listing removed | $529,000$184/sqft |
Source: Coldwell Banker Bain #1576494 Report a problem | ||
| 4/30/2020 | Listed for sale | $529,000$184/sqft |
Source: Coldwell Banker Bain #1576494 Report a problem | ||
Public tax history
| Year | Property taxes | Tax assessment |
|---|---|---|
| 2024 | $6,542 +8.9% | $632,000 +14.5% |
| 2023 | $6,006 +2.4% | $552,000 -7.2% |
| 2022 | $5,863 +5% | $595,000 +21.7% |
Find assessor info on the county website
Neighborhood: Earlington Hill
Nearby schools
GreatSchools rating
- 5/10Bryn Mawr Elementary SchoolGrades: K-5Distance: 1.3 mi
- 4/10Dimmitt Middle SchoolGrades: 6-8Distance: 0.9 mi
- 3/10Renton Senior High SchoolGrades: 9-12Distance: 0.6 mi
Schools provided by the listing agent
- Elementary: Bryn Mawr Elem
- Middle: Dimmitt Mid
- High: Renton Snr High
Source: NWMLS. This data may not be complete. We recommend contacting the local school district to confirm school assignments for this home.
Get a cash offer in 3 minutes
Find out how much your home could sell for in as little as 3 minutes with a no-obligation cash offer.
Estimated market value$723,500
Get a cash offer in 3 minutes
Find out how much your home could sell for in as little as 3 minutes with a no-obligation cash offer.
Estimated market value
$723,500



