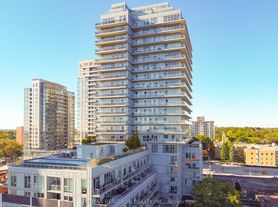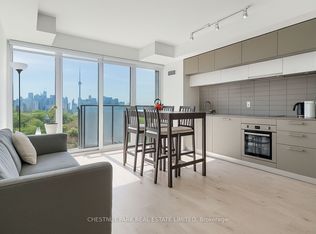Exceptionally Spacious 700 sq. ft. 1-bedroom unit, featuring soaring 10 ceilings (a rare find on the 2nd floor) perfectly located where Cedarvale meets Forest Hill and Wychwood ! *The open-concept kitchen is perfect for entertaining, boasting granite countertops, full-size stainless steel appliances, a generous pantry, and a breakfast bar* *The large primary bedroom offers plenty of room to relax and includes two double closets with custom built-ins for ample storage* *Nicely appointed 4-Pc bathroom, ensuite laundry, and private parking included* *Tremendous building amenities include 24-hr concierge, gym, pool, sauna, party room, large outdoor terrace with bbq areas* *Steps to Transit in every direction, literally a 3 minute walk to St Clair West Station, Loblaws, LCBO, Wychwood Barns (with weekly farmer's markets & community events), St. Mike's Arena, Wells Hill Park, Nordenheimer Ravine, vibrant St. Clair West retail, restaurants and cafes, and all the best of city living* *Incredible Walk Score of 97, Transit Score of 86, Bike Score 83 !!
IDX information is provided exclusively for consumers' personal, non-commercial use, that it may not be used for any purpose other than to identify prospective properties consumers may be interested in purchasing, and that data is deemed reliable but is not guaranteed accurate by the MLS .
Apartment for rent
C$2,500/mo
500 Saint Clair Ave W #201, Toronto, ON M6C 1A8
1beds
Price may not include required fees and charges.
Apartment
Available now
No pets
Central air
Ensuite laundry
1 Parking space parking
Natural gas, heat pump
What's special
Open-concept kitchenGranite countertopsFull-size stainless steel appliancesGenerous pantryBreakfast barLarge primary bedroomEnsuite laundry
- 15 days
- on Zillow |
- -- |
- -- |
Travel times
Renting now? Get $1,000 closer to owning
Unlock a $400 renter bonus, plus up to a $600 savings match when you open a Foyer+ account.
Offers by Foyer; terms for both apply. Details on landing page.
Facts & features
Interior
Bedrooms & bathrooms
- Bedrooms: 1
- Bathrooms: 1
- Full bathrooms: 1
Heating
- Natural Gas, Heat Pump
Cooling
- Central Air
Appliances
- Laundry: Ensuite
Features
- Primary Bedroom - Main Floor, View
Property
Parking
- Total spaces: 1
- Details: Contact manager
Features
- Exterior features: Building Insurance included in rent, Common Elements included in rent, Ensuite, Heating included in rent, Heating: Gas, Parking included in rent, Pets - No, Primary Bedroom - Main Floor, TSCC, Underground, Water included in rent
- Has view: Yes
- View description: City View
Construction
Type & style
- Home type: Apartment
- Property subtype: Apartment
Utilities & green energy
- Utilities for property: Water
Building
Management
- Pets allowed: No
Community & HOA
Location
- Region: Toronto
Financial & listing details
- Lease term: Contact For Details
Price history
Price history is unavailable.

