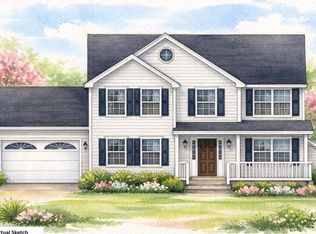PRICE DRASTICALLY REDUCED!!! Here is a unique opportunity to own a historic farmhouse on an ample lot in a central location with a huge barn. This property offers 3 bedrooms with room to expand on the second level. There are Wide pine floors in every room; blocked fireplaces in the kitchen and living room. The kitchen is large and has lots of cabinets that have been update with a stainless steel double sink. There is a separate formal dining room. The master bedroom is on the second floor. The barn has horse stalls and is connected to the house with a large entry way. The barn has a second story and 3 large doors. The corner lot is level and and extends was in the back of the house. The electrical is updated to 100 amps. The home has some updates but needs an owner with a lot of vision and is willing to bring their tool belt. This home could be stunning.
This property is off market, which means it's not currently listed for sale or rent on Zillow. This may be different from what's available on other websites or public sources.
