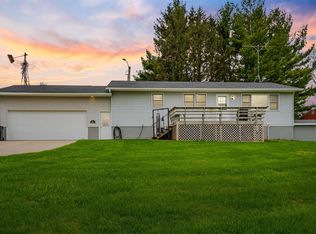Sold for $100,000
Zestimate®
$100,000
500 Smith Rd, Postville, IA 52162
1beds
1,032sqft
Acres
Built in 1954
0.84 Acres Lot
$100,000 Zestimate®
$97/sqft
$831 Estimated rent
Home value
$100,000
Estimated sales range
Not available
$831/mo
Zestimate® history
Loading...
Owner options
Explore your selling options
What's special
Don’t miss this unique opportunity to own an affordable acreage just a short distance from Yellow River! This home features a flexible layout with a main floor bedroom space and a finished attic that could serve as a second bedroom. The open main floor includes a bright kitchen, dining area, and living room, perfect for everyday living and entertaining. You'll also find a updated bathroom with a custom tile shower, and an enclosed porch offering extra space and functionality. Outside, enjoy the convenience of a detached one-car garage, just steps from the house. Below the garage is a large workshop area with three garage doors—ideal for hobbies, storage, or additional workspace. The property also offers plenty of green space for outdoor activities and relaxation. Please note: Proof of financial commitment is required prior to scheduling showings. Schedule your showing today!
Zillow last checked: 8 hours ago
Listing updated: December 13, 2025 at 03:02am
Listed by:
John Sweeney, CCIM 563-568-4170,
Sweeney Real Estate
Bought with:
John Sweeney, CCIM, B59906000
Sweeney Real Estate
Source: Northeast Iowa Regional BOR,MLS#: 20252950
Facts & features
Interior
Bedrooms & bathrooms
- Bedrooms: 1
- Bathrooms: 1
- 3/4 bathrooms: 1
Primary bedroom
- Area: 102.92 Square Feet
- Dimensions: 13'x7'11
Other
- Level: Upper
Other
- Level: Main
Other
- Level: Lower
Dining room
- Area: 98 Square Feet
- Dimensions: 7x14
Kitchen
- Level: Main
- Area: 138 Square Feet
- Dimensions: 12x11'6
Living room
- Level: Main
- Area: 235.83 Square Feet
- Dimensions: 10x23'7
Heating
- Forced Air, Natural Gas
Cooling
- Central Air
Appliances
- Included: Dryer, Free-Standing Range, Refrigerator, Washer, Electric Water Heater
- Laundry: Gas Dryer Hookup, Washer Hookup
Features
- Basement: Block,Concrete,Unfinished
- Has fireplace: No
- Fireplace features: None
Interior area
- Total interior livable area: 1,032 sqft
- Finished area below ground: 0
Property
Parking
- Total spaces: 1
- Parking features: Detached Garage
- Carport spaces: 1
Lot
- Size: 0.84 Acres
- Dimensions: .84 Ac
Details
- Additional structures: Storage
- Parcel number: 1916100001
- Zoning: R-1
- Special conditions: Standard
Construction
Type & style
- Home type: SingleFamily
- Property subtype: Acres
Materials
- Vinyl Siding
- Roof: Metal
Condition
- Year built: 1954
Utilities & green energy
- Sewer: Septic Tank
- Water: Private Well
Community & neighborhood
Location
- Region: Postville
Other
Other facts
- Road surface type: Mixed, Gravel
Price history
| Date | Event | Price |
|---|---|---|
| 11/26/2025 | Sold | $100,000-5.7%$97/sqft |
Source: | ||
| 10/9/2025 | Pending sale | $106,000$103/sqft |
Source: | ||
| 10/2/2025 | Price change | $106,000-11.7%$103/sqft |
Source: | ||
| 9/17/2025 | Listed for sale | $120,000$116/sqft |
Source: | ||
| 9/7/2025 | Pending sale | $120,000$116/sqft |
Source: | ||
Public tax history
| Year | Property taxes | Tax assessment |
|---|---|---|
| 2024 | $1,452 +16.7% | $119,200 |
| 2023 | $1,244 +5.6% | $119,200 +32.2% |
| 2022 | $1,178 -1.3% | $90,200 |
Find assessor info on the county website
Neighborhood: 52162
Nearby schools
GreatSchools rating
- 3/10Cora B Darling Elementary/Middle SchoolGrades: PK-6Distance: 4 mi
- 6/10John R Mott High SchoolGrades: 7-12Distance: 4 mi
Schools provided by the listing agent
- Elementary: Postville
- Middle: Postville
- High: Postville
Source: Northeast Iowa Regional BOR. This data may not be complete. We recommend contacting the local school district to confirm school assignments for this home.
Get pre-qualified for a loan
At Zillow Home Loans, we can pre-qualify you in as little as 5 minutes with no impact to your credit score.An equal housing lender. NMLS #10287.
