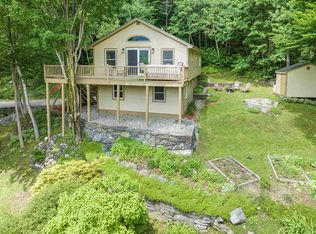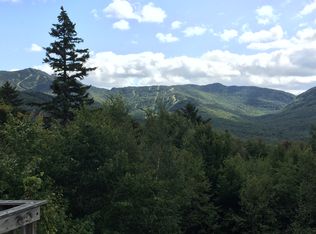Closed
Listed by:
Holmes & Eddy,
KW Vermont Fax:802-654-8505
Bought with: Gardner Real Estate Team
$307,000
500 Smugglers View Road, Cambridge, VT 05464
3beds
2,478sqft
Single Family Residence
Built in 1986
1.02 Acres Lot
$310,600 Zestimate®
$124/sqft
$2,815 Estimated rent
Home value
$310,600
Estimated sales range
Not available
$2,815/mo
Zestimate® history
Loading...
Owner options
Explore your selling options
What's special
A rare find at this price. Needs clean out and some updating and painting. You may want to use this furniture. Seasonal views of the mountain and ski trails. There are no restrictions on Air B&B type useage. This property is being sold "as is". Buyers responsible for removal of all personal furniture and items on the property. Price reflects this. RE agents please read non-public remarks.
Zillow last checked: 8 hours ago
Listing updated: February 14, 2025 at 08:03am
Listed by:
Holmes & Eddy,
KW Vermont Fax:802-654-8505
Bought with:
Matthew Bouffard
Gardner Real Estate Team
Source: PrimeMLS,MLS#: 5025664
Facts & features
Interior
Bedrooms & bathrooms
- Bedrooms: 3
- Bathrooms: 3
- Full bathrooms: 2
- 1/2 bathrooms: 1
Heating
- Forced Air
Cooling
- None
Appliances
- Included: Dishwasher, Dryer, Gas Range, Washer, Electric Water Heater
- Laundry: Laundry Hook-ups, In Basement
Features
- Ceiling Fan(s), Dining Area, Kitchen/Dining, Primary BR w/ BA, Walk-In Closet(s)
- Flooring: Carpet, Hardwood, Laminate
- Basement: Concrete,Concrete Floor,Interior Access,Interior Entry
Interior area
- Total structure area: 2,478
- Total interior livable area: 2,478 sqft
- Finished area above ground: 2,044
- Finished area below ground: 434
Property
Parking
- Total spaces: 2
- Parking features: Crushed Stone, Gravel, Driveway
- Garage spaces: 2
- Has uncovered spaces: Yes
Features
- Levels: Two
- Stories: 2
- Patio & porch: Covered Porch
- Exterior features: Deck
- Frontage length: Road frontage: 151
Lot
- Size: 1.02 Acres
- Features: Country Setting, Hilly, Sloped, Trail/Near Trail, Wooded, Mountain, Near Skiing, Near Snowmobile Trails, Neighborhood
Details
- Parcel number: 12303810713
- Zoning description: residential
Construction
Type & style
- Home type: SingleFamily
- Architectural style: Colonial
- Property subtype: Single Family Residence
Materials
- Wood Frame, Vinyl Siding
- Foundation: Concrete
- Roof: Metal
Condition
- New construction: No
- Year built: 1986
Utilities & green energy
- Electric: 150 Amp Service, Circuit Breakers
- Sewer: Private Sewer, Septic Tank
- Utilities for property: Other
Community & neighborhood
Security
- Security features: Carbon Monoxide Detector(s), Smoke Detector(s)
Location
- Region: Jeffersonville
Price history
| Date | Event | Price |
|---|---|---|
| 2/14/2025 | Sold | $307,000-2.5%$124/sqft |
Source: | ||
| 1/18/2025 | Contingent | $315,000$127/sqft |
Source: | ||
| 1/3/2025 | Listed for sale | $315,000+40.6%$127/sqft |
Source: | ||
| 4/8/2020 | Sold | $224,000-2.6%$90/sqft |
Source: | ||
| 2/11/2020 | Price change | $229,900-2.1%$93/sqft |
Source: Flex Realty #4778640 Report a problem | ||
Public tax history
| Year | Property taxes | Tax assessment |
|---|---|---|
| 2024 | -- | $221,300 |
| 2023 | -- | $221,300 |
| 2022 | -- | $221,300 +0.2% |
Find assessor info on the county website
Neighborhood: 05464
Nearby schools
GreatSchools rating
- 6/10Cambridge Elementary SchoolGrades: PK-6Distance: 3.8 mi
- 3/10Lamoille Union Middle SchoolGrades: 7-8Distance: 7.4 mi
- 6/10Lamoille Uhsd #18Grades: 9-12Distance: 7.4 mi
Schools provided by the listing agent
- Elementary: Cambridge Elementary
- Middle: Lamoille Middle School
- High: Lamoille UHSD #18
- District: Cambridge Central School District
Source: PrimeMLS. This data may not be complete. We recommend contacting the local school district to confirm school assignments for this home.
Get pre-qualified for a loan
At Zillow Home Loans, we can pre-qualify you in as little as 5 minutes with no impact to your credit score.An equal housing lender. NMLS #10287.

