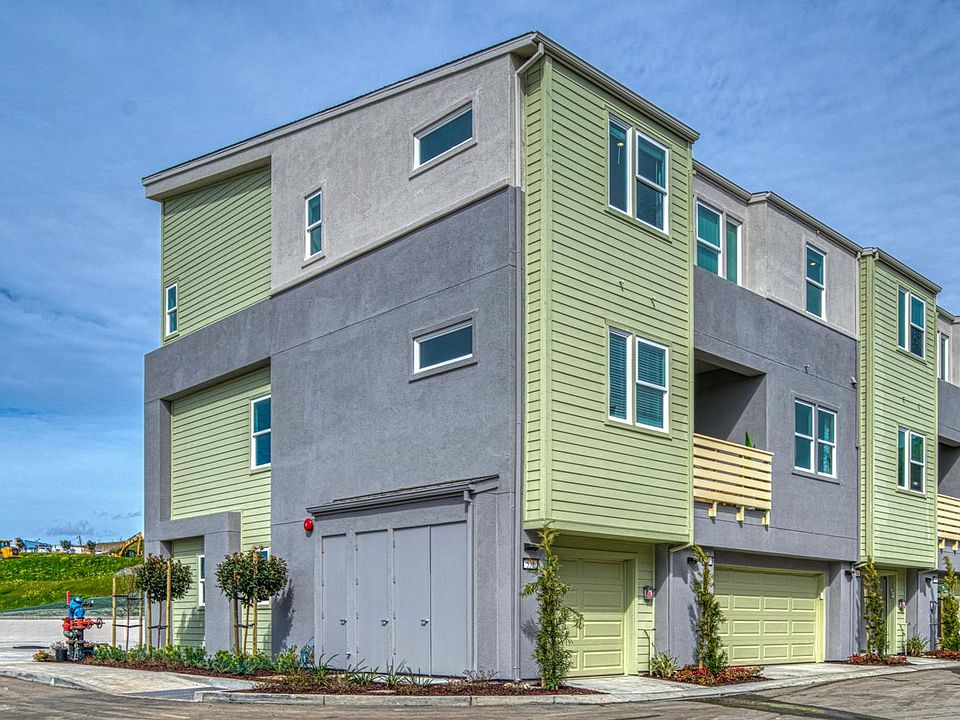Turnkey new construction! This is a flat 1,437 square foot 3 bedroom 2 full bath home with a beautiful open floor plan and designer interior finishes. The floor plan features a spacious kitchen and living room area that opens onto a deck. There is a walk-in closet in the primary bedroom and more storage options throughout the home. The community will feature a dog park, overlook park, and a public walking trail within the community. Great location and a short walk to BART. Easy access to the 880 and 580 for commuters. Shopping and a variety of terrific restaurants are close by. Images shown are of a similar unit.
New construction
$674,000
500 Somi Ct #209, Hayward, CA 94544
3beds
1,437sqft
Condominium
Built in 2025
-- sqft lot
$675,400 Zestimate®
$469/sqft
$730/mo HOA
- 56 days |
- 1,140 |
- 31 |
Zillow last checked: 7 hours ago
Listing updated: August 15, 2025 at 01:46am
Listed by:
Garrett Frakes DRE #01319952 415-505-1077,
Polaris Pacific
Source: bridgeMLS/CCAR/Bay East AOR,MLS#: 41107625
Travel times
Schedule tour
Select your preferred tour type — either in-person or real-time video tour — then discuss available options with the developer representative you're connected with.
Facts & features
Interior
Bedrooms & bathrooms
- Bedrooms: 3
- Bathrooms: 2
- Full bathrooms: 2
Rooms
- Room types: No Additional Rooms
Kitchen
- Features: Counter - Solid Surface, Dishwasher, Electric Range/Cooktop, Microwave, Refrigerator, Updated Kitchen
Heating
- Heat Pump
Cooling
- Central Air, Heat Pump
Appliances
- Included: Dishwasher, Electric Range, Microwave, Refrigerator
- Laundry: Washer/Dryer Stacked Incl
Features
- Elevator, Counter - Solid Surface, Updated Kitchen
- Flooring: Tile, Vinyl, Carpet
- Has fireplace: No
- Fireplace features: None
Interior area
- Total structure area: 1,437
- Total interior livable area: 1,437 sqft
Property
Parking
- Total spaces: 1
- Parking features: Space Per Unit - 1
- Garage spaces: 1
Features
- Levels: One Story
- Stories: 1
- Exterior features: No Yard
- Pool features: None
Lot
- Features: Level
Details
- Special conditions: Standard
- Other equipment: Other
Construction
Type & style
- Home type: Condo
- Architectural style: None
- Property subtype: Condominium
Materials
- Stucco, Plaster, Frame
Condition
- Under Construction
- New construction: Yes
- Year built: 2025
Details
- Builder name: Homes Built For America
Utilities & green energy
- Electric: Photovoltaics Third-Party Owned, Photovoltaics Seller Owned
Community & HOA
Community
- Subdivision: SoMi Townhomes and Condominiums
HOA
- Has HOA: Yes
- Amenities included: Clubhouse, Roof Deck, Dog Park, Guest Parking
- Services included: Common Area Maint, Exterior Maintenance, Hazard Insurance, Management Fee, Reserves, Trash
- HOA fee: $730 monthly
- HOA name: NOT LISTED
- HOA phone: 000-000-0000
Location
- Region: Hayward
Financial & listing details
- Price per square foot: $469/sqft
- Date on market: 8/8/2025
- Listing terms: Cash,Conventional,Call Listing Agent
About the building
Park
Welcome to SoMi. Now selling, this new collection of modern townhomes and condominiums is located conveniently on Mission Boulevard in central Hayward.
SoMi HayPark offers three- and four-bedroom townhomes that range from ~1,400 to ~1,900 square feet, and feature three levels of solar powered smart home living. The expansive floor plans include an open concept main living area, with modern kitchen fixtures and finishes, primary bedrooms with walk-in closets, high ceilings, 2-car garages and private balconies.
The condominium homes at SoMi HayView, feature two- and three-bedrooms ranging from ~1,124 to ~1,708 square feet of expansive living space. Floor plan designs incorporate open kitchen, dining and living areas, and balconies to enjoy the sun and views. Condo building amenities include a Butterfly virtual doorman, package lockers, community lounge, and roof deck.
SoMi also features 1.2 acres of recreation space and a dog park.Amenities like a community dog park, recreation facilities, EV charging capabilities, easy access to South Hayward BART station, and over 1.2 acres of outdoor recreational space make it the perfect place for you and your family to call home.
Community Highlights:
-Centrally Located.
-EV Charging Capabilities
-Walkable neighborhood
-Easy access to South Hayward BART Station.
-Solar Powered -- Smart-Home Living.
-Community Recreation Facilities
-Over 1.2 Acres of Outdoor Recreational Space.
Come home to SoMi, your home awaits.
Source: Homes Built for America
