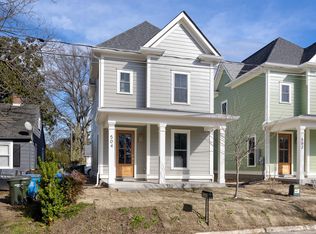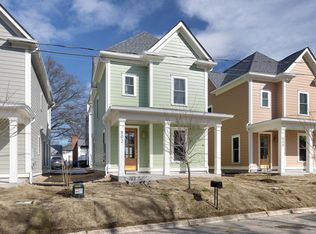Sold for $403,000 on 03/27/24
$403,000
500 Spruce St, Durham, NC 27703
3beds
1,257sqft
Single Family Residence, Residential
Built in 2024
3,049.2 Square Feet Lot
$357,700 Zestimate®
$321/sqft
$1,897 Estimated rent
Home value
$357,700
$340,000 - $376,000
$1,897/mo
Zestimate® history
Loading...
Owner options
Explore your selling options
What's special
GORGEOUS new construction in Old East Durham! This charming home features a layout that has it all! TWO en-suite bedrooms with ample space both in closets and baths & l@@k at the private balcony off the Primary!! A third bedroom/flex space could easily be used as an office and is located on the main level. The STUNNING kitchen features plenty of storage, tremendous quality and functionality with its large island, solid quartz counters, dovetail constructed, soft close cabinets and beautiful tile backsplash. Luxe baths and incredible finishes finish off this incredible home and all backed by a one-year builder warranty! Short walk to all the best East Durham Eateries, HiWire/Golden Belt & DOWNTOWN! Do not miss out!
Zillow last checked: 8 hours ago
Listing updated: October 28, 2025 at 12:11am
Listed by:
Jeff Goldman 919-909-5400,
Nest Realty of the Triangle
Bought with:
Alesia McIntyre, 351507
EXP Realty LLC
Source: Doorify MLS,MLS#: 10013167
Facts & features
Interior
Bedrooms & bathrooms
- Bedrooms: 3
- Bathrooms: 3
- Full bathrooms: 2
- 1/2 bathrooms: 1
Heating
- Forced Air
Cooling
- Ceiling Fan(s), Central Air
Appliances
- Included: Dishwasher, Electric Oven, Electric Water Heater, Free-Standing Refrigerator
Features
- Flooring: Vinyl
Interior area
- Total structure area: 1,257
- Total interior livable area: 1,257 sqft
- Finished area above ground: 1,257
- Finished area below ground: 0
Property
Parking
- Total spaces: 1
- Parking features: Concrete
- Uncovered spaces: 1
Features
- Levels: Two
- Stories: 2
- Has view: Yes
Lot
- Size: 3,049 sqft
Details
- Parcel number: 112765
- Special conditions: Seller Licensed Real Estate Professional
Construction
Type & style
- Home type: SingleFamily
- Architectural style: Craftsman
- Property subtype: Single Family Residence, Residential
Materials
- Cement Siding
- Foundation: Slab
- Roof: Shingle
Condition
- New construction: Yes
- Year built: 2024
- Major remodel year: 2024
Utilities & green energy
- Sewer: Public Sewer
Community & neighborhood
Location
- Region: Durham
- Subdivision: Not in a Subdivision
Price history
| Date | Event | Price |
|---|---|---|
| 10/19/2025 | Listing removed | $360,000$286/sqft |
Source: | ||
| 8/5/2025 | Price change | $360,000-6.5%$286/sqft |
Source: | ||
| 6/25/2025 | Listing removed | -- |
Source: Zillow Rentals | ||
| 6/24/2025 | Listed for rent | -- |
Source: Zillow Rentals | ||
| 5/29/2025 | Price change | $385,000-10.5%$306/sqft |
Source: | ||
Public tax history
| Year | Property taxes | Tax assessment |
|---|---|---|
| 2025 | $3,809 +35.3% | $384,260 +90.3% |
| 2024 | $2,816 | $201,900 |
Find assessor info on the county website
Neighborhood: Old East Durham
Nearby schools
GreatSchools rating
- 3/10Eastway ElementaryGrades: PK-5Distance: 0.3 mi
- 5/10Neal MiddleGrades: 6-8Distance: 5.5 mi
- 2/10Northern HighGrades: 9-12Distance: 7.4 mi
Schools provided by the listing agent
- Elementary: Durham - Eastway
- Middle: Durham - Neal
- High: Durham - Northern
Source: Doorify MLS. This data may not be complete. We recommend contacting the local school district to confirm school assignments for this home.
Get a cash offer in 3 minutes
Find out how much your home could sell for in as little as 3 minutes with a no-obligation cash offer.
Estimated market value
$357,700
Get a cash offer in 3 minutes
Find out how much your home could sell for in as little as 3 minutes with a no-obligation cash offer.
Estimated market value
$357,700

