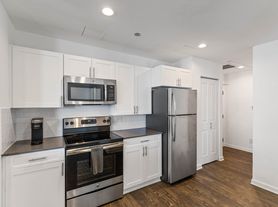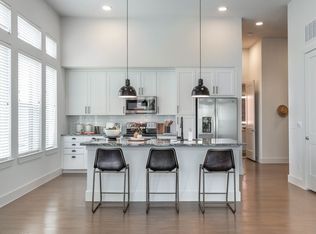AWESOME LOCATION! Stunning condo located in the center of downtown Fort Worth, one block from Sundance Plaza at The Tower, luxury high rise! This 785 SF condo has been newly renovated and updated. This 1 bedroom condo features large living area, nice views, open floor plan, separate utility room, luxury vinyl plank flooring, floor to ceiling windows, stainless steel appliances, white quartz counter tops, new paint and nice southern views of downtown. The amenities at The Tower feature 24-7 concierge, secured access, underground gated parking, great fitness center, grill and dining deck with beautiful views, putting green area, pool and spa, and fire-pit area. Walk to entertainment and dining venues just steps away. Business centers, shopping, theaters and many churches are within minutes walking distance.
Please contact via EMAIL ONLY.
Preference goes to clean, responsible renters who care for their home.
No smoking at any time.
Apartment for rent
Accepts Zillow applications
$2,050/mo
500 Throckmorton St APT 1210, Fort Worth, TX 76102
1beds
785sqft
Price may not include required fees and charges.
Apartment
Available now
No pets
Central air
In unit laundry
Attached garage parking
Forced air
What's special
- 18 days
- on Zillow |
- -- |
- -- |
Travel times
Facts & features
Interior
Bedrooms & bathrooms
- Bedrooms: 1
- Bathrooms: 1
- Full bathrooms: 1
Heating
- Forced Air
Cooling
- Central Air
Appliances
- Included: Dishwasher, Dryer, Microwave, Oven, Refrigerator, Washer
- Laundry: In Unit
Features
- Flooring: Carpet, Hardwood
Interior area
- Total interior livable area: 785 sqft
Property
Parking
- Parking features: Attached
- Has attached garage: Yes
- Details: Contact manager
Accessibility
- Accessibility features: Disabled access
Features
- Exterior features: Heating system: Forced Air
Details
- Parcel number: 42371C0975
Construction
Type & style
- Home type: Apartment
- Property subtype: Apartment
Building
Management
- Pets allowed: No
Community & HOA
Community
- Features: Pool
HOA
- Amenities included: Pool
Location
- Region: Fort Worth
Financial & listing details
- Lease term: 1 Year
Price history
| Date | Event | Price |
|---|---|---|
| 9/18/2025 | Sold | -- |
Source: NTREIS #21000809 | ||
| 9/16/2025 | Listed for rent | $2,050$3/sqft |
Source: Zillow Rentals | ||
| 9/5/2025 | Contingent | $310,000$395/sqft |
Source: NTREIS #21000809 | ||
| 7/15/2025 | Listed for sale | $310,000+31.9%$395/sqft |
Source: NTREIS #21000809 | ||
| 8/14/2019 | Listing removed | $235,000$299/sqft |
Source: Ebby Halliday, REALTORS #14114909 | ||

