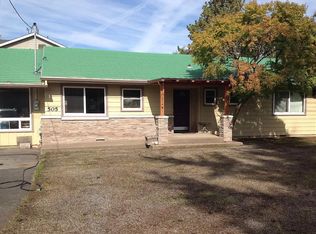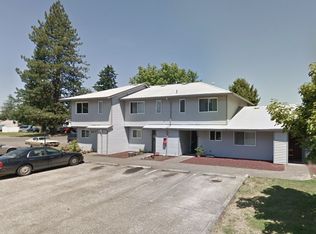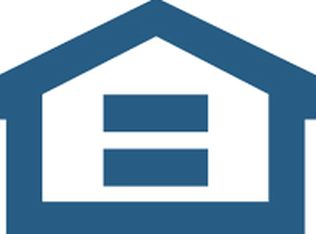Fantastic one level farm home, 3 bed/1 bath on a larger fenced lot w/an attached oversized garage &/or workshop. Great room style w/high vaulted ceilings, an entertaining kitchen w/island & sliding glass doors opening to the backyard. Hardwood flooring throughout home - new wood flooring in all bedrooms. Master bedroom offers a massive walk-in closet w/shelving. Play structure & garage shelving, included. Raised beds for gardening/area for dog run fully fenced.
This property is off market, which means it's not currently listed for sale or rent on Zillow. This may be different from what's available on other websites or public sources.


