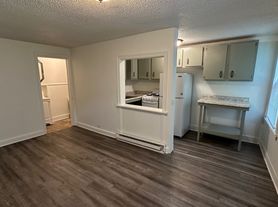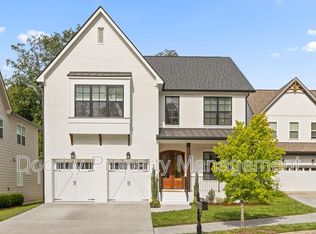NEWLY BUILT & FURNISHED IN 2023!
This beautifully designed and furnished newly built home is the perfect transitional rental or extended stay accommodation! Located just 2 blocks from Coolidge Park, this is an ideal walkable location to enjoy all the downtown restaurants and attractions.
Current lease ends Oct 31, 2025. Accepting applications for new tenants to move in on November 1, 2025.
Lease is for a minimum of 30 days and the price decreases based on the total length of stay.
30 day: $$10,000/month
60 day: $9,500/month
90 day: $9,000/month
6 month: $8,500/month
1 year+: $7,500/month
Utilities, landscaping, pest control, 1 Gig EPB internet, and TV subscriptions to Hulu Live, Netflix, Disney +, and ESPN+ are included. This house is fully furnished equipped with everything you need to live and enjoy the space!
The main living, dining, and kitchen space is spacious and open with a brick gas log fireplace, 10' ceilings, quartz countertops, brand new KitchenAid appliances, including a gas range, refrigerator, dishwasher, drawer microwave, and ice maker. The master bedroom is on the main floor, with a large walk-in closet and luxurious master bath with a standing shower and separate soaking tub. The garage includes two electric vehicle charging outlets. The main floor also has a half bathroom, a built-in hall tree for coats and bags, a pantry, and a laundry room with a brand new washer/dryer. A second new washer & dryer set is found in a hall closet upstairs. Just outside the kitchen and master bedroom, there is a screened in porch with a cozy seating area by another brick gas log fireplace. The outside patio has string lights over the long dining table and a high-end gas grill mounted to the concrete patio. (Not pictured.)
The second floor has three bedrooms with king beds and a bonus room with a built in twin bed and entertainment area with a 65" TV. All bedrooms have 55" TVs and large closets. There is a double vanity bathroom accessible from the hallway and one of the bedrooms has an a full bathroom en suite. Two bedrooms have desks with desk chairs. There are white oak hardwood floors throughout and tile in the bathrooms. Each floor has it's own HVAC unit. All beds have new high quality mattresses with all linens and towels included. Bedding for young children available upon request. Kitchen is fully stocked with dishes for daily cooking, baking, and entertaining.
Lease is for a minimum of 30 days and the price decreases based on the total length of stay.
30 day: $$10,000/month
60 day: $9,500/month
90 day: $9,000/month
6 month: $8,500/month
1 year+: $7,500/month
Utilities, landscaping, pest control, 1 Gig EPB internet, and TV subscriptions to Hulu Live, Netflix, Disney +, and ESPN+ are covered by the owner. This house is equipped with everything you need to live and enjoy the space!
Pets are allowed. Fees and/or deposits will be determined based on length of stay.
No smoking allowed on the property. Use of illegal substances is strictly prohibited.
Parking is available in garage and driveway. Garage includes electric vehicle charging outlets.
Minimum age for renter is 25 years old.
Full details of lease agreement will be provided to serious applicants.
House for rent
Accepts Zillow applications
$7,500/mo
500 Tremont St, Chattanooga, TN 37405
5beds
2,832sqft
Price may not include required fees and charges.
Single family residence
Available Sat Nov 1 2025
Cats, small dogs OK
Central air
In unit laundry
Attached garage parking
Fireplace
What's special
Entertainment areaHalf bathroomHigh quality mattressesGas rangeScreened in porchHvac unitElectric vehicle charging outlets
- 169 days |
- -- |
- -- |
Travel times
Facts & features
Interior
Bedrooms & bathrooms
- Bedrooms: 5
- Bathrooms: 4
- Full bathrooms: 3
- 1/2 bathrooms: 1
Heating
- Fireplace
Cooling
- Central Air
Appliances
- Included: Dishwasher, Dryer, Washer
- Laundry: In Unit
Features
- Walk In Closet
- Flooring: Hardwood
- Has fireplace: Yes
- Furnished: Yes
Interior area
- Total interior livable area: 2,832 sqft
Property
Parking
- Parking features: Attached, Garage, Off Street
- Has attached garage: Yes
- Details: Contact manager
Features
- Exterior features: Barbecue, Bicycle storage, Electric Vehicle Charging Station, Everything is NEW!, KitchenAid appliances, Other, Seven TVs 55"-65", Tankless Water Heater, Under counter ice maker, Walk In Closet
Details
- Parcel number: 135DY002
Construction
Type & style
- Home type: SingleFamily
- Property subtype: Single Family Residence
Community & HOA
Location
- Region: Chattanooga
Financial & listing details
- Lease term: 1 Month
Price history
| Date | Event | Price |
|---|---|---|
| 10/5/2023 | Price change | $7,500-25%$3/sqft |
Source: Zillow Rentals | ||
| 7/22/2023 | Price change | $9,995+42.9%$4/sqft |
Source: Zillow Rentals | ||
| 1/14/2023 | Price change | $6,995+16.7%$2/sqft |
Source: Zillow Rentals | ||
| 12/26/2022 | Listed for rent | $5,995$2/sqft |
Source: Zillow Rentals | ||
| 10/21/2021 | Sold | $187,000-6.5%$66/sqft |
Source: Greater Chattanooga Realtors #1343127 | ||

