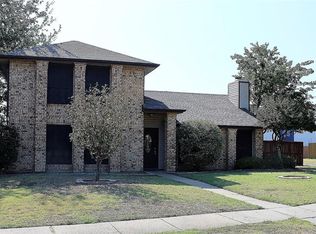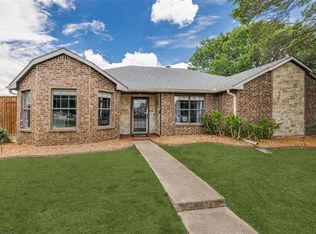Sold
Price Unknown
500 Tribal Rd, Plano, TX 75023
3beds
2,010sqft
Single Family Residence
Built in 1984
0.25 Acres Lot
$389,600 Zestimate®
$--/sqft
$2,305 Estimated rent
Home value
$389,600
$370,000 - $413,000
$2,305/mo
Zestimate® history
Loading...
Owner options
Explore your selling options
What's special
SELLER IS OFFERING AN $8K CREDIT TO THE BUYER WITH A FULL ASKING PRICE. Welcome to this beautifully maintained one story ranch-style home in Plano, offering 3 bedrooms, 2 full bathrooms, and 2,010 sq.ft. of well designed living space. Built in 1984 and thoughtfully updated, this home sits on an oversized 0.25 acre corner lot, a rare find in today's market. Step inside to a semi open floor plan featuring vaulted ceilings, abundant natural light, and flexible living spaces. The dedicated dining room can easily serve as a second living area, home office, or creative space to suit your lifestyle. The kitchen boasts white cabinets, granite countertops, stainless steel appliances, one large sink bowl, and modern hardware, creating a clean and stylish look that feels both timeless and current. Relax or entertain in the spacious living room with its soaring ceilings and cozy ambiance, or step outside to enjoy the covered patio and large backyard, ideal for gatherings or quiet evenings under the stars. Additional highlights include bay windows, ceiling fans throughout, and no HOA, all nestled in a quiet, established neighborhood with mature trees and a welcoming community feel. Enjoy unbeatable convenience with quick access to major highway 75 and just minutes from Collin Creek Mall's revitalization project, which includes shopping and dinning, Oak Point Park and Nature Preserve, and feel relaxed knowing you’re zoned to top rated Plano ISD schools. Whether you're upsizing, downsizing, or relocating, this Plano home checks all the boxes, book your tour before it’s gone!
Zillow last checked: 8 hours ago
Listing updated: September 30, 2025 at 08:47am
Listed by:
Stacy Parker 0742406 972-562-3969,
Ebby Halliday Realtors 972-562-3969
Bought with:
Ravi Jeswani
Keller Williams Frisco Stars
Source: NTREIS,MLS#: 20994931
Facts & features
Interior
Bedrooms & bathrooms
- Bedrooms: 3
- Bathrooms: 2
- Full bathrooms: 2
Primary bedroom
- Features: Ceiling Fan(s), En Suite Bathroom, Walk-In Closet(s)
- Level: First
- Dimensions: 12 x 17
Bedroom
- Features: Ceiling Fan(s)
- Level: First
- Dimensions: 12 x 10
Bedroom
- Features: Ceiling Fan(s), Walk-In Closet(s)
- Level: First
- Dimensions: 11 x 10
Primary bathroom
- Features: Built-in Features, Dual Sinks, Granite Counters
- Level: First
- Dimensions: 8 x 9
Breakfast room nook
- Level: First
- Dimensions: 9 x 13
Dining room
- Features: Ceiling Fan(s)
- Level: First
- Dimensions: 14 x 12
Other
- Features: Built-in Features, Granite Counters
- Level: First
- Dimensions: 5 x 10
Kitchen
- Features: Built-in Features, Granite Counters, Pantry
- Level: First
- Dimensions: 12 x 13
Living room
- Features: Ceiling Fan(s), Fireplace
- Level: First
- Dimensions: 25 x 17
Utility room
- Features: Built-in Features, Utility Room
- Level: First
- Dimensions: 6 x 8
Heating
- Central, Electric
Cooling
- Central Air, Electric
Appliances
- Included: Electric Range, Electric Water Heater, Disposal, Microwave, Refrigerator
- Laundry: Washer Hookup, Electric Dryer Hookup, Laundry in Utility Room
Features
- Decorative/Designer Lighting Fixtures, Granite Counters, High Speed Internet, Open Floorplan, Walk-In Closet(s)
- Flooring: Carpet, Laminate, Tile
- Windows: Bay Window(s), Window Coverings
- Has basement: No
- Number of fireplaces: 1
- Fireplace features: Living Room, Wood Burning
Interior area
- Total interior livable area: 2,010 sqft
Property
Parking
- Total spaces: 2
- Parking features: Alley Access, Concrete, Door-Single, Driveway, Garage, Garage Door Opener, Garage Faces Rear
- Attached garage spaces: 2
- Has uncovered spaces: Yes
Features
- Levels: One
- Stories: 1
- Patio & porch: Front Porch, Patio, Covered
- Exterior features: Lighting, Rain Gutters
- Pool features: None
- Fencing: Wood
Lot
- Size: 0.25 Acres
- Features: Corner Lot, Landscaped, Few Trees
Details
- Additional structures: Shed(s)
- Parcel number: R137401101801
Construction
Type & style
- Home type: SingleFamily
- Architectural style: Ranch,Traditional,Detached
- Property subtype: Single Family Residence
Materials
- Brick, Vinyl Siding
- Foundation: Slab
- Roof: Composition
Condition
- Year built: 1984
Utilities & green energy
- Sewer: Public Sewer
- Water: Public
- Utilities for property: Electricity Available, Sewer Available, Water Available
Community & neighborhood
Security
- Security features: Smoke Detector(s)
Community
- Community features: Park, Sidewalks
Location
- Region: Plano
- Subdivision: Town West Four
Other
Other facts
- Listing terms: Cash,Conventional,FHA,VA Loan
Price history
| Date | Event | Price |
|---|---|---|
| 9/29/2025 | Sold | -- |
Source: NTREIS #20994931 Report a problem | ||
| 9/8/2025 | Pending sale | $415,000$206/sqft |
Source: NTREIS #20994931 Report a problem | ||
| 9/1/2025 | Contingent | $415,000$206/sqft |
Source: NTREIS #20994931 Report a problem | ||
| 8/15/2025 | Listed for sale | $415,000$206/sqft |
Source: NTREIS #20994931 Report a problem | ||
| 8/1/2025 | Contingent | $415,000$206/sqft |
Source: NTREIS #20994931 Report a problem | ||
Public tax history
| Year | Property taxes | Tax assessment |
|---|---|---|
| 2025 | -- | $425,004 +2.6% |
| 2024 | $5,509 +10.7% | $414,202 +10% |
| 2023 | $4,977 -12.3% | $376,547 +10% |
Find assessor info on the county website
Neighborhood: Clearview
Nearby schools
GreatSchools rating
- 5/10Christie Elementary SchoolGrades: PK-5Distance: 1.3 mi
- 5/10Carpenter Middle SchoolGrades: 6-8Distance: 1.3 mi
- 5/10Clark High SchoolGrades: 9-10Distance: 0.4 mi
Schools provided by the listing agent
- Elementary: Christie
- Middle: Schimelpfe
- High: Clark
- District: Plano ISD
Source: NTREIS. This data may not be complete. We recommend contacting the local school district to confirm school assignments for this home.
Get a cash offer in 3 minutes
Find out how much your home could sell for in as little as 3 minutes with a no-obligation cash offer.
Estimated market value$389,600
Get a cash offer in 3 minutes
Find out how much your home could sell for in as little as 3 minutes with a no-obligation cash offer.
Estimated market value
$389,600

