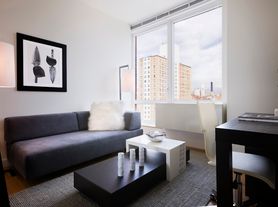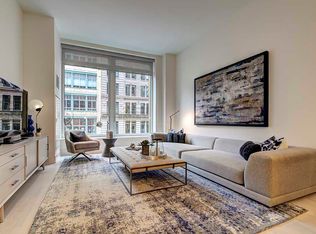Fully Furnished 1 Bedroom | 1.5 Bathroom at One High Line!
An extraordinary offering where the High Line meets the Hudson River. One High Line, developed by Witkoff and Access Industries, features striking architecture by Bjarke Ingels Group and refined interiors by Gabellini Sheppard and Gilles et Boissier.
Residence West 5E spans approximately 1,133 SF and has been meticulously curated and fully furnished by the creative team at Miloby Ideasystem. The home boasts an expansive living and dining area with floor-to-ceiling windows, complemented by an open Bulthaup-designed kitchen with White Princess Quartzite countertops and backsplash, a full Gaggenau appliance suite, and stainless-steel fixtures by CEA Design.
The primary suite offers exceptional natural light and serene Hudson-facing vistas. The ensuite bathroom, clad in Taj Mahal Quartzite, features radiant heated floors, a custom Lumix double-sink vanity, integrated illuminated medicine cabinet, and etched glass doors. A signature powder room finished in vein-cut Grigio Onyx, generous closet space, a stacked premium washer/dryer, and a Kraus Hi-Tech home automation system complete this sophisticated residence.
Hotel-Inspired Building Amenities:
-24-Hour Doorman & Concierge
-75' Lap Pool & Jacuzzi
-Spa with Steam Room, Sauna & Treatment Rooms
-State-of-the-Art Fitness Center with Private Training Studios
-Golf Simulator & Virtual Gaming Room
-Children's Playroom
-Private Dining & Games Lounge
-Exclusive Privileges from the Faena Hotel, New York
-Curated Partnerships and Resident Services via The High Line Club
Located in the heart of West Chelsea, One High Line offers a lifestyle defined by architectural distinction, refined service, and proximity to the Hudson River Park, Chelsea Market, The High Line, and world-class dining and art destinations.
Apartment for rent
$15,500/mo
500 W 18th St UNIT WEST 5E, New York, NY 10011
1beds
1,133sqft
Price may not include required fees and charges.
Apartment
Available Wed Oct 15 2025
Dogs OK
Central air
In unit laundry
Garage parking
-- Heating
What's special
Floor-to-ceiling windowsExceptional natural lightStainless-steel fixturesCustom lumix double-sink vanityHudson-facing vistasRadiant heated floorsIntegrated illuminated medicine cabinet
- 1 day
- on Zillow |
- -- |
- -- |
Travel times
Facts & features
Interior
Bedrooms & bathrooms
- Bedrooms: 1
- Bathrooms: 2
- Full bathrooms: 1
- 1/2 bathrooms: 1
Cooling
- Central Air
Appliances
- Included: Dishwasher, Dryer, Washer
- Laundry: In Unit, Shared
Features
- Elevator, Storage, View
- Flooring: Hardwood
- Furnished: Yes
Interior area
- Total interior livable area: 1,133 sqft
Property
Parking
- Parking features: Garage, Valet
- Has garage: Yes
- Details: Contact manager
Features
- Exterior features: Bicycle storage, Broker Exclusive, Childrens Playroom, Concierge, Fios Available, Live In Super, Media Room, Nyc Evacuation 1, Package Receiving, Parking, Recreation Facilities
- Has view: Yes
- View description: City View
Construction
Type & style
- Home type: Apartment
- Property subtype: Apartment
Building
Management
- Pets allowed: Yes
Community & HOA
Community
- Features: Fitness Center, Gated, Pool
HOA
- Amenities included: Fitness Center, Pool
Location
- Region: New York
Financial & listing details
- Lease term: Contact For Details
Price history
| Date | Event | Price |
|---|---|---|
| 10/3/2025 | Listed for rent | $15,500$14/sqft |
Source: Zillow Rentals | ||
| 3/21/2025 | Sold | $2,442,500-2.9%$2,156/sqft |
Source: StreetEasy #S1742905 | ||
| 2/7/2025 | Contingent | $2,515,000$2,220/sqft |
Source: StreetEasy #S1742905 | ||
| 11/5/2024 | Listed for sale | $2,515,000$2,220/sqft |
Source: StreetEasy #S1742905 | ||
Neighborhood: Chelsea
There are 3 available units in this apartment building

