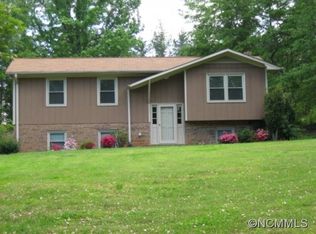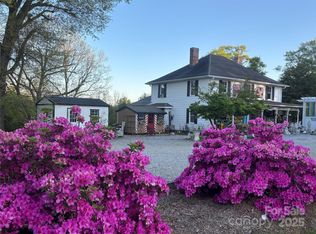This property is off market, which means it's not currently listed for sale or rent on Zillow. This may be different from what's available on other websites or public sources.
Off market
Street View
$240,000
500 W Rutherford St, Landrum, SC 29356
3beds
2baths
1,455sqft
SingleFamily
Built in 1983
1.15 Acres Lot
$-- Zestimate®
$165/sqft
$1,636 Estimated rent
Home value
Not available
Estimated sales range
Not available
$1,636/mo
Zestimate® history
Loading...
Owner options
Explore your selling options
What's special
Facts & features
Interior
Bedrooms & bathrooms
- Bedrooms: 3
- Bathrooms: 2
Heating
- Other
Cooling
- Central
Features
- Flooring: Carpet
- Has fireplace: Yes
Interior area
- Total interior livable area: 1,455 sqft
Property
Parking
- Parking features: Garage - Attached
Features
- Exterior features: Brick
Lot
- Size: 1.15 Acres
Details
- Parcel number: 1070002106
Construction
Type & style
- Home type: SingleFamily
Materials
- brick
- Foundation: Other
- Roof: Composition
Condition
- Year built: 1983
Community & neighborhood
Location
- Region: Landrum
Price history
| Date | Event | Price |
|---|---|---|
| 8/12/2025 | Listing removed | $500,000$344/sqft |
Source: | ||
| 10/22/2024 | Listed for sale | $500,000$344/sqft |
Source: | ||
| 9/5/2024 | Listing removed | $500,000$344/sqft |
Source: | ||
| 3/14/2024 | Listed for sale | $500,000$344/sqft |
Source: | ||
Public tax history
Tax history is unavailable.
Find assessor info on the county website
Neighborhood: 29356
Nearby schools
GreatSchools rating
- 4/10O. P. Earle Elementary SchoolGrades: PK-5Distance: 1.4 mi
- 5/10Landrum Middle SchoolGrades: 6-8Distance: 1.5 mi
- 8/10Landrum High SchoolGrades: 9-12Distance: 2.7 mi

Get pre-qualified for a loan
At Zillow Home Loans, we can pre-qualify you in as little as 5 minutes with no impact to your credit score.An equal housing lender. NMLS #10287.

