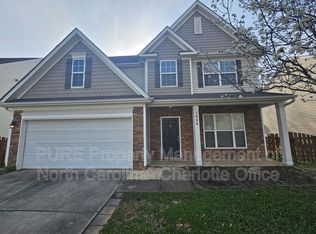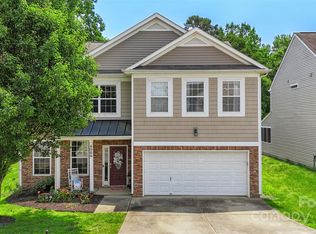Closed
$392,680
5000 Centerview Dr, Indian Trail, NC 28079
5beds
2,145sqft
Single Family Residence
Built in 2009
0.18 Acres Lot
$406,700 Zestimate®
$183/sqft
$2,240 Estimated rent
Home value
$406,700
$386,000 - $427,000
$2,240/mo
Zestimate® history
Loading...
Owner options
Explore your selling options
What's special
Step into your new home in the desirable Crismark community. The main level offers a formal dining room, eat-in kitchen with breakfast bar, a spacious living room, a full bathroom, and a versatile office, study, or fifth bedroom. Upstairs, indulge in the luxury of the large primary suite with an ensuite bathroom featuring a garden tub and a walk-in closet. Three additional bedrooms, an additional full bathroom, and laundry complete the upper level.
This home features a 2-car attached garage, and a large fenced backyard, providing both space and convenience. Enjoy added privacy with a vacant lot next door. Crismark's amenities, including a pool, clubhouse, soccer field, tennis court, and more, elevate your lifestyle. This home invites you to embrace both comfort and community living. Seize the opportunity to make this dream home yours!
Zillow last checked: 8 hours ago
Listing updated: January 17, 2024 at 08:16am
Listing Provided by:
Kara Coll kara.coll@allentate.com,
Allen Tate Charlotte South
Bought with:
Abby Welde
Costello Real Estate and Investments LLC
Source: Canopy MLS as distributed by MLS GRID,MLS#: 4088025
Facts & features
Interior
Bedrooms & bathrooms
- Bedrooms: 5
- Bathrooms: 3
- Full bathrooms: 3
- Main level bedrooms: 1
Primary bedroom
- Level: Upper
Bedroom s
- Level: Main
Bedroom s
- Level: Upper
Bedroom s
- Level: Upper
Bedroom s
- Level: Upper
Bathroom full
- Level: Main
Bathroom full
- Features: Garden Tub
- Level: Upper
Bathroom full
- Level: Upper
Dining area
- Level: Main
Dining room
- Level: Main
Kitchen
- Features: Breakfast Bar
- Level: Main
Laundry
- Level: Upper
Heating
- Forced Air, Natural Gas
Cooling
- Ceiling Fan(s), Central Air
Appliances
- Included: Dishwasher, Electric Oven, Electric Range, Microwave, Plumbed For Ice Maker, Refrigerator
- Laundry: Upper Level
Features
- Breakfast Bar, Soaking Tub, Walk-In Closet(s)
- Has basement: No
Interior area
- Total structure area: 2,145
- Total interior livable area: 2,145 sqft
- Finished area above ground: 2,145
- Finished area below ground: 0
Property
Parking
- Total spaces: 2
- Parking features: Driveway, Attached Garage, Garage Faces Front, Garage on Main Level
- Attached garage spaces: 2
- Has uncovered spaces: Yes
Features
- Levels: Two
- Stories: 2
- Patio & porch: Patio
- Pool features: Community
- Fencing: Back Yard,Fenced
Lot
- Size: 0.18 Acres
Details
- Parcel number: 07058197
- Zoning: AQ0
- Special conditions: Standard
Construction
Type & style
- Home type: SingleFamily
- Architectural style: Transitional
- Property subtype: Single Family Residence
Materials
- Vinyl
- Foundation: Slab
Condition
- New construction: No
- Year built: 2009
Utilities & green energy
- Sewer: Public Sewer
- Water: City
Community & neighborhood
Community
- Community features: Clubhouse, Picnic Area, Sidewalks, Sport Court, Tennis Court(s)
Location
- Region: Indian Trail
- Subdivision: Crismark
HOA & financial
HOA
- Has HOA: Yes
- HOA fee: $253 semi-annually
- Association name: Braesael Management LLC
- Association phone: 704-847-3507
Other
Other facts
- Listing terms: Cash,Conventional,FHA,VA Loan
- Road surface type: Concrete, Paved
Price history
| Date | Event | Price |
|---|---|---|
| 1/16/2024 | Sold | $392,680-0.6%$183/sqft |
Source: | ||
| 12/4/2023 | Price change | $395,000-2.5%$184/sqft |
Source: | ||
| 11/15/2023 | Listed for sale | $405,000+107.7%$189/sqft |
Source: | ||
| 10/31/2023 | Listing removed | -- |
Source: Zillow Rentals | ||
| 10/24/2023 | Price change | $2,250-2%$1/sqft |
Source: Zillow Rentals | ||
Public tax history
| Year | Property taxes | Tax assessment |
|---|---|---|
| 2025 | $2,645 +14% | $401,000 +45.7% |
| 2024 | $2,321 +0.8% | $275,200 |
| 2023 | $2,302 | $275,200 |
Find assessor info on the county website
Neighborhood: 28079
Nearby schools
GreatSchools rating
- 6/10Hemby Bridge Elementary SchoolGrades: PK-5Distance: 1 mi
- 10/10Porter Ridge Middle SchoolGrades: 6-8Distance: 3.9 mi
- 7/10Porter Ridge High SchoolGrades: 9-12Distance: 3.7 mi
Schools provided by the listing agent
- Elementary: Hemby Bridge
- Middle: Porter Ridge
- High: Porter Ridge
Source: Canopy MLS as distributed by MLS GRID. This data may not be complete. We recommend contacting the local school district to confirm school assignments for this home.
Get a cash offer in 3 minutes
Find out how much your home could sell for in as little as 3 minutes with a no-obligation cash offer.
Estimated market value
$406,700
Get a cash offer in 3 minutes
Find out how much your home could sell for in as little as 3 minutes with a no-obligation cash offer.
Estimated market value
$406,700

