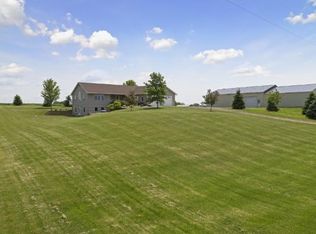Closed
$410,000
5000 Ferman Ave SW, Waverly, MN 55390
3beds
2,401sqft
Single Family Residence
Built in 1949
1.01 Acres Lot
$323,900 Zestimate®
$171/sqft
$2,239 Estimated rent
Home value
$323,900
$285,000 - $360,000
$2,239/mo
Zestimate® history
Loading...
Owner options
Explore your selling options
What's special
First time offered in over 60 years! Beautiful home and extra sheds situated on an acre of land. Private and secluded location yet close to town and both lakes in Waverly. The beautiful 1-1/2 story, 3 bedroom, 2 bath home has been completedly redone over the years inside and out......steel siding, Andersen windows, newer roof, upper and lower decks, gorgeous landscaping......it is all here PLUS a 24x24 shed and a huge 30x56 shed complete with a heated and insulated portion perfect for a workshop or hobbies and also a cold storage area. Wildlife, nature and stunning views are right outside your doorstep!!
Zillow last checked: 8 hours ago
Listing updated: December 04, 2025 at 11:29pm
Listed by:
Leanne K LaFave 763-442-2290,
eXp Realty
Bought with:
Timothy P. Garry
Coldwell Banker Realty
Source: NorthstarMLS as distributed by MLS GRID,MLS#: 6615853
Facts & features
Interior
Bedrooms & bathrooms
- Bedrooms: 3
- Bathrooms: 2
- Full bathrooms: 1
- 3/4 bathrooms: 1
Bedroom 1
- Level: Main
- Area: 121 Square Feet
- Dimensions: 11x11
Bedroom 2
- Level: Main
- Area: 121 Square Feet
- Dimensions: 11x11
Bedroom 3
- Level: Upper
- Area: 192 Square Feet
- Dimensions: 16x12
Deck
- Level: Main
- Area: 120 Square Feet
- Dimensions: 12x10
Deck
- Level: Main
- Area: 84 Square Feet
- Dimensions: 12x7
Dining room
- Level: Main
- Area: 135 Square Feet
- Dimensions: 15x9
Family room
- Level: Lower
- Area: 180 Square Feet
- Dimensions: 15x12
Kitchen
- Level: Main
- Area: 180 Square Feet
- Dimensions: 15x12
Laundry
- Level: Lower
- Area: 171 Square Feet
- Dimensions: 19x9
Living room
- Level: Main
- Area: 204 Square Feet
- Dimensions: 17x12
Heating
- Forced Air
Cooling
- Central Air
Appliances
- Included: Dishwasher, Dryer, Microwave, Range, Refrigerator, Washer
Features
- Basement: Block,Finished,Full,Partially Finished,Storage Space,Unfinished
- Has fireplace: No
Interior area
- Total structure area: 2,401
- Total interior livable area: 2,401 sqft
- Finished area above ground: 1,315
- Finished area below ground: 215
Property
Parking
- Total spaces: 1
- Parking features: Detached, Gravel, Concrete, Floor Drain, Garage Door Opener
- Garage spaces: 1
- Has uncovered spaces: Yes
Accessibility
- Accessibility features: None
Features
- Levels: One and One Half
- Stories: 1
- Patio & porch: Deck
Lot
- Size: 1.01 Acres
- Dimensions: 209 x 210
- Features: Many Trees
Details
- Additional structures: Additional Garage, Pole Building, Storage Shed
- Foundation area: 1086
- Parcel number: 211000293300
- Zoning description: Residential-Single Family
Construction
Type & style
- Home type: SingleFamily
- Property subtype: Single Family Residence
Materials
- Steel Siding, Block
- Roof: Age 8 Years or Less,Pitched
Condition
- Age of Property: 76
- New construction: No
- Year built: 1949
Utilities & green energy
- Gas: Oil, Wood
- Sewer: Septic System Compliant - Yes
- Water: Private
Community & neighborhood
Location
- Region: Waverly
HOA & financial
HOA
- Has HOA: No
Other
Other facts
- Road surface type: Unimproved
Price history
| Date | Event | Price |
|---|---|---|
| 12/3/2024 | Sold | $410,000+3.8%$171/sqft |
Source: | ||
| 10/25/2024 | Pending sale | $395,000$165/sqft |
Source: | ||
| 10/15/2024 | Listing removed | $395,000$165/sqft |
Source: | ||
| 10/11/2024 | Listed for sale | $395,000$165/sqft |
Source: | ||
Public tax history
| Year | Property taxes | Tax assessment |
|---|---|---|
| 2025 | $2,414 +1.5% | $263,100 +1.1% |
| 2024 | $2,378 +1.5% | $260,200 +2.2% |
| 2023 | $2,342 +11% | $254,500 +3.6% |
Find assessor info on the county website
Neighborhood: 55390
Nearby schools
GreatSchools rating
- 4/10Humphrey Elementary SchoolGrades: PK-4Distance: 1.3 mi
- 5/10Howard Lake Middle SchoolGrades: 5-8Distance: 5.1 mi
- 8/10Howard Lake-Waverly-Winsted Sec.Grades: 9-12Distance: 5.1 mi

Get pre-qualified for a loan
At Zillow Home Loans, we can pre-qualify you in as little as 5 minutes with no impact to your credit score.An equal housing lender. NMLS #10287.
Sell for more on Zillow
Get a free Zillow Showcase℠ listing and you could sell for .
$323,900
2% more+ $6,478
With Zillow Showcase(estimated)
$330,378