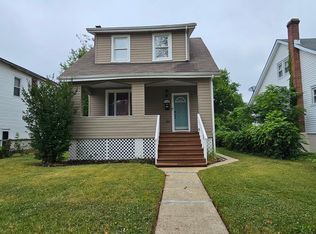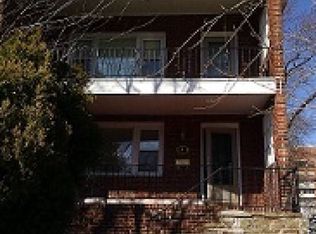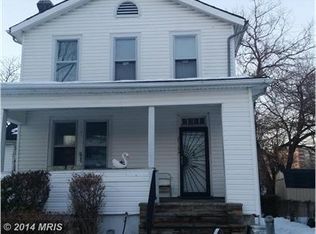Sold for $210,000
$210,000
5000 Levindale Rd, Baltimore, MD 21215
3beds
1,143sqft
Single Family Residence
Built in 1926
6,212 Square Feet Lot
$199,900 Zestimate®
$184/sqft
$1,601 Estimated rent
Home value
$199,900
$190,000 - $210,000
$1,601/mo
Zestimate® history
Loading...
Owner options
Explore your selling options
What's special
Welcome to 5000 Levindale Road, Baltimore, MD 21215! Located in the Levindale neighborhood, you’re just a short walk from the beautiful Cylburn Arboretum and Sinai Hospital. The proximity to 83 helps make your commute a breeze! Enjoy the peaceful tree lined streets and a spacious backyard perfect for relaxing or entertaining. This charming home features 3 bedrooms and 1 full bathroom, plus a convenient standalone toilet in the basement for added flexibility. The dedicated window AC's and large open layout helps keep the home cool in the summers! With 1,143 square feet of finished space upstairs and an additional 725 square feet in the basement, there’s plenty of room to make it your own. The home showcases original wood floors throughout the main level and upstairs, preserving its historic charm. It has been consistently lived in and consistently maintained, offering both character and comfort. The roof is in good shape, and the front siding and Trex front porch are newer additions, giving the exterior a refreshed look. Move-in ready with room for your personal touch, this home could be the perfect fit for you. You don’t want to miss this one, for the price and quality, it’s a fantastic opportunity to own a detached home in Baltimore!
Zillow last checked: 8 hours ago
Listing updated: August 15, 2025 at 08:55am
Listed by:
Chris Blizzard 443-255-1411,
Douglas Realty, LLC,
Listing Team: Team Alpha Charlie
Bought with:
Jennifer Cernik, 574357
Next Step Realty
Source: Bright MLS,MLS#: MDBA2172518
Facts & features
Interior
Bedrooms & bathrooms
- Bedrooms: 3
- Bathrooms: 1
- Full bathrooms: 1
Bedroom 1
- Level: Upper
- Area: 154 Square Feet
- Dimensions: 11 x 14
Bedroom 2
- Level: Upper
- Area: 192 Square Feet
- Dimensions: 12 x 16
Bathroom 1
- Level: Upper
Bathroom 3
- Level: Upper
- Area: 154 Square Feet
- Dimensions: 11 x 14
Basement
- Level: Lower
Dining room
- Level: Main
Kitchen
- Level: Main
Living room
- Level: Main
Heating
- Radiator, Natural Gas
Cooling
- Window Unit(s), Electric
Appliances
- Included: Washer, Dryer, Oven/Range - Gas, Water Heater, Gas Water Heater
Features
- Ceiling Fan(s)
- Flooring: Hardwood
- Basement: Unfinished
- Has fireplace: No
Interior area
- Total structure area: 1,868
- Total interior livable area: 1,143 sqft
- Finished area above ground: 1,143
- Finished area below ground: 0
Property
Parking
- Parking features: On Street
- Has uncovered spaces: Yes
Accessibility
- Accessibility features: None
Features
- Levels: Two
- Stories: 2
- Pool features: None
Lot
- Size: 6,212 sqft
Details
- Additional structures: Above Grade, Below Grade
- Parcel number: 0327194747C017
- Zoning: R-3
- Special conditions: Standard
Construction
Type & style
- Home type: SingleFamily
- Architectural style: Craftsman,Traditional
- Property subtype: Single Family Residence
Materials
- Vinyl Siding, Combination, Other
- Foundation: Block
Condition
- New construction: No
- Year built: 1926
Utilities & green energy
- Sewer: Public Sewer
- Water: Public
Community & neighborhood
Location
- Region: Baltimore
- Subdivision: Levindale
- Municipality: Baltimore City
Other
Other facts
- Listing agreement: Exclusive Right To Sell
- Listing terms: Cash,FHA,VA Loan,Conventional
- Ownership: Ground Rent
Price history
| Date | Event | Price |
|---|---|---|
| 8/15/2025 | Sold | $210,000+5.5%$184/sqft |
Source: | ||
| 6/30/2025 | Pending sale | $199,000$174/sqft |
Source: | ||
| 6/26/2025 | Listed for sale | $199,000+298%$174/sqft |
Source: | ||
| 3/24/2021 | Listing removed | -- |
Source: Owner Report a problem | ||
| 12/3/2012 | Listing removed | $50,000$44/sqft |
Source: Owner Report a problem | ||
Public tax history
| Year | Property taxes | Tax assessment |
|---|---|---|
| 2025 | -- | $120,267 +6.2% |
| 2024 | $2,672 +1.6% | $113,200 +1.6% |
| 2023 | $2,630 +1.6% | $111,433 -1.6% |
Find assessor info on the county website
Neighborhood: Levindale
Nearby schools
GreatSchools rating
- 4/10The Mount Washington SchoolGrades: PK-8Distance: 1.2 mi
- 10/10Baltimore Polytechnic InstituteGrades: 9-12Distance: 1.3 mi
- 5/10Western High SchoolGrades: 9-12Distance: 1.4 mi
Schools provided by the listing agent
- District: Baltimore City Public Schools
Source: Bright MLS. This data may not be complete. We recommend contacting the local school district to confirm school assignments for this home.
Get pre-qualified for a loan
At Zillow Home Loans, we can pre-qualify you in as little as 5 minutes with no impact to your credit score.An equal housing lender. NMLS #10287.


