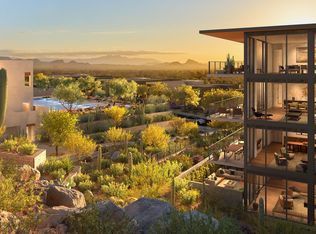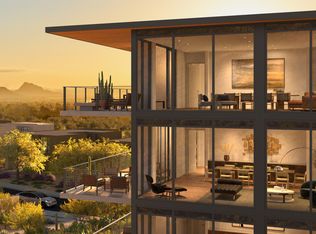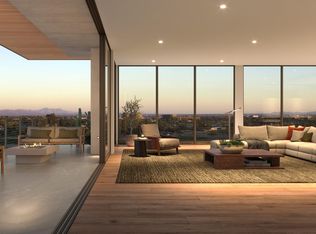Sold for $2,396,026
$2,396,026
5000 N Camelback Ridge Rd #206, Scottsdale, AZ 85251
2beds
3baths
2,374sqft
Condominium
Built in 2025
-- sqft lot
$2,344,800 Zestimate®
$1,009/sqft
$5,003 Estimated rent
Home value
$2,344,800
$2.13M - $2.58M
$5,003/mo
Zestimate® history
Loading...
Owner options
Explore your selling options
What's special
Tucked at the base of revered Camelback Mountain, Ascent is a new, private residential enclave adjacent to The Phoenician Resort - one of Arizona's premier luxury resort destination. This community incorporates the Sonoran Desert landscape directly into its design, at the most enviable location in Scottsdale. Ascent offer views overlooking the Valley & Camelback Mountain. Home designs feature contemporary architecture integrating warm, natural materials, expansive windows, and large outdoor patios. Thoughtfully designed by Nelsen Architects and Vallone Interior Design. Luxury finishes include exquisite Bulthaup Kitchens, Provenza wood floors, Sub Zero Wolf appliances & 10' ceilings.
Zillow last checked: 8 hours ago
Listing updated: February 26, 2025 at 02:43pm
Listed by:
Leslie C Jenkins 602-882-3145,
Russ Lyon Sotheby's International Realty,
R M Joe Bushong 602-770-6733,
Russ Lyon Sotheby's International Realty
Bought with:
Wendy Ortiz, SA631999000
Real Broker
Source: ARMLS,MLS#: 6647545

Facts & features
Interior
Bedrooms & bathrooms
- Bedrooms: 2
- Bathrooms: 3
Heating
- Electric
Cooling
- Central Air, Programmable Thmstat
Appliances
- Laundry: Engy Star (See Rmks)
Features
- High Speed Internet, Smart Home, Double Vanity, Eat-in Kitchen, Breakfast Bar, 9+ Flat Ceilings, Elevator, No Interior Steps, Kitchen Island, Pantry, 2 Master Baths, Full Bth Master Bdrm, Separate Shwr & Tub
- Flooring: Stone, Tile, Wood
- Windows: Low Emissivity Windows, Double Pane Windows, Mechanical Sun Shds, Tinted Windows
- Has basement: No
- Has fireplace: Yes
- Fireplace features: Gas
- Common walls with other units/homes: 1 Common Wall,Neighbor Above
Interior area
- Total structure area: 2,374
- Total interior livable area: 2,374 sqft
Property
Parking
- Total spaces: 2
- Parking features: Gated, Storage, Assigned, Community Structure, Common
- Garage spaces: 2
Accessibility
- Accessibility features: Zero-Grade Entry, Lever Handles, Bath Lever Faucets, Accessible Hallway(s)
Features
- Stories: 4
- Patio & porch: Covered
- Exterior features: Balcony, Private Street(s), Built-in Barbecue
- Pool features: None
- Spa features: None
- Fencing: Other
Details
- Parcel number: 17212240
Construction
Type & style
- Home type: Condo
- Architectural style: Contemporary
- Property subtype: Condominium
- Attached to another structure: Yes
Materials
- Steel Frame, Wood Frame, Painted, Block
- Roof: Other
Condition
- Under Construction
- New construction: Yes
- Year built: 2025
Details
- Builder name: PWI
Utilities & green energy
- Sewer: Public Sewer
- Water: City Water
Green energy
- Water conservation: Tankless Ht Wtr Heat
Community & neighborhood
Security
- Security features: Fire Sprinkler System
Community
- Community features: Golf, Gated, Community Spa Htd, Guarded Entry, Biking/Walking Path, Fitness Center
Location
- Region: Scottsdale
- Subdivision: PHOENICIAN
HOA & financial
HOA
- Has HOA: Yes
- HOA fee: $1,778 monthly
- Services included: Roof Repair, Insurance, Sewer, Pest Control, Maintenance Grounds, Street Maint, Trash, Water, Roof Replacement, Maintenance Exterior
- Association name: Trestle
- Association phone: 480-422-0888
Other
Other facts
- Listing terms: Cash,Conventional
- Ownership: Condominium
Price history
| Date | Event | Price |
|---|---|---|
| 2/26/2025 | Sold | $2,396,026+0%$1,009/sqft |
Source: | ||
| 1/8/2024 | Pending sale | $2,395,000$1,009/sqft |
Source: | ||
| 1/8/2024 | Listed for sale | $2,395,000$1,009/sqft |
Source: | ||
Public tax history
Tax history is unavailable.
Neighborhood: Camelback East
Nearby schools
GreatSchools rating
- 6/10Echo Canyon K-8Grades: PK-8Distance: 0.5 mi
- 8/10Arcadia High SchoolGrades: 9-12Distance: 2.2 mi
- 8/10Hopi Elementary SchoolGrades: K-5Distance: 1.5 mi
Schools provided by the listing agent
- Elementary: Kiva Elementary School
- Middle: Ingleside Middle School
- High: Arcadia High School
- District: Scottsdale Unified District
Source: ARMLS. This data may not be complete. We recommend contacting the local school district to confirm school assignments for this home.
Get a cash offer in 3 minutes
Find out how much your home could sell for in as little as 3 minutes with a no-obligation cash offer.
Estimated market value$2,344,800
Get a cash offer in 3 minutes
Find out how much your home could sell for in as little as 3 minutes with a no-obligation cash offer.
Estimated market value
$2,344,800


